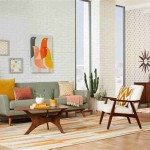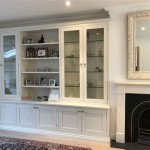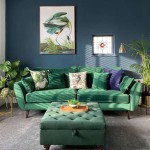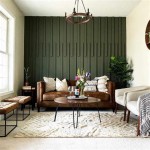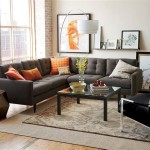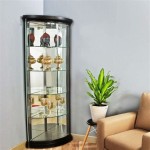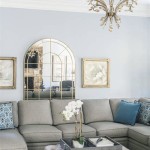Optimizing Small Pass-Through Living Room Layouts
Small pass-through living rooms, characterized by doorways or hallways that bisect the space, present unique design challenges. These rooms often serve as thoroughfares, impacting furniture placement, traffic flow, and overall functionality. Successfully navigating these layout constraints requires careful consideration of space utilization, furniture selection, and strategic design choices.
Understanding the Pass-Through Dynamic
The defining characteristic of a pass-through living room is its function as a transitional space. This means people are constantly moving through it, connecting different areas of the home. The primary challenge stems from accommodating this flow while maintaining a comfortable and inviting living area. Simply placing furniture without considering pedestrian pathways can lead to congestion, disrupt conversation areas, and make the room feel smaller than it actually is. Moreover, the visual interruption caused by multiple doorways or hallways can fragment the space, hindering a cohesive design.
Before embarking on any layout changes, meticulously analyzing the traffic patterns is essential. Observe how people typically move through the room. Identify the most commonly used pathways and note any areas that tend to become bottlenecks. This information will be crucial in determining the optimal placement of furniture to facilitate unimpeded movement.
The placement and size of doorways significantly influence the design. Wide doorways create a more open feel, while narrow doorways can constrict the space. Consider whether there's any opportunity to alter doorway sizes or relocate them to improve flow, although this is often a major renovation project. The visual connection between the living room and adjacent spaces also affects the overall aesthetic. Maintaining a degree of visual continuity can make the space feel larger and more integrated with the rest of the home.
Maximizing Space and Functionality
In a small pass-through living room, every square inch counts. Employing space-saving furniture and maximizing vertical space are paramount. Multifunctional furniture, such as ottomans with built-in storage or coffee tables with lift-top mechanisms, can provide extra storage without sacrificing valuable floor space. Wall-mounted shelves or cabinets can free up floor area while offering storage for books, media, or decorative items. Utilizing vertical space draws the eye upward, making the room appear taller and more spacious.
Furniture scale is also critical. Overly large furniture pieces can overwhelm a small room, making it feel cramped and uncomfortable. Opt for smaller sofas, loveseats, or sectionals that are proportionally appropriate for the room's dimensions. Consider using armless chairs or settees to maximize seating capacity without adding visual bulk. Glass-topped coffee tables or acrylic furniture can create a sense of openness, as they allow light to pass through and visually recede into the background.
Proper lighting plays a crucial role in enhancing the perception of space. Layers of lighting, including ambient, task, and accent lighting, can create depth and dimension. Avoid relying solely on a single overhead fixture, as this can flatten the space and create harsh shadows. Instead, incorporate table lamps, floor lamps, and wall sconces to provide targeted illumination and create a more inviting atmosphere. Mirrors can also be strategically placed to reflect light and create the illusion of a larger space. Placing a large mirror on a wall opposite a window can effectively double the amount of natural light in the room.
Color palettes can also significantly impact the perceived size of the room. Light, neutral colors tend to make a space feel larger and more open, while dark colors can make it feel smaller and more enclosed. When choosing paint colors, consider the amount of natural light the room receives. In rooms with limited natural light, opting for lighter shades is even more crucial. If desired, pops of color can be incorporated through accessories, artwork, or accent furniture.
Strategic Furniture Arrangement
The arrangement of furniture in a pass-through living room should prioritize both functionality and flow. The first consideration is to define clear pathways that allow for easy movement through the space. Avoid placing furniture directly in the path of doorways or hallways, as this can create obstacles and disrupt the flow. When possible, arrange furniture to create distinct zones within the room, such as a seating area and a reading nook. Defining these zones can help to visually organize the space and make it feel more cohesive.
In many pass-through living rooms, the sofa serves as the primary anchor of the seating area. Experiment with different sofa placements to determine the optimal configuration. One approach is to float the sofa in the center of the room, creating a defined pathway behind it. This arrangement can help to separate the seating area from the pass-through area. Another option is to place the sofa against a wall, which can maximize floor space and create a more open feel. If the room is particularly narrow, consider using a sectional sofa to create a more defined seating area without sacrificing too much floor space.
When arranging chairs, consider the conversation flow. Arrange chairs in a way that encourages interaction and allows people to comfortably converse with one another. Avoid placing chairs too far apart, as this can make conversation difficult. Using a rug to define the seating area can also help to create a more cohesive and inviting space. The rug should be large enough to accommodate all of the front legs of the furniture, creating a visual anchor for the seating area. Placing the rug at an angle can also help to visually expand the space.
The placement of accessories can also impact the overall feel of the room. Avoid cluttering surfaces with too many small items, as this can make the room feel disorganized and cramped. Instead, opt for a few carefully chosen accessories that complement the overall design scheme. Large-scale artwork can create a focal point and add visual interest to the room. When hanging artwork, consider the scale of the room and the height of the ceilings. Lighting can also be used to highlight artwork and create a more dramatic effect.
When dealing with multiple doorways or hallways, consider using visual cues to guide traffic flow. Area rugs can delineate pathways, while strategically placed furniture can subtly direct movement. Consistent flooring can link the pass-through area with the living space, fostering continuity. Repeating design elements, such as color palettes or patterns, can establish a sense of cohesion throughout the fragmented space.
Ultimately, the key to optimizing a small pass-through living room layout is to prioritize functionality, maximize space, and create a visually appealing and inviting atmosphere, all while facilitating the necessary traffic flow. Careful planning and thoughtful design choices can transform a challenging space into a comfortable and stylish living area.

How To Design A Small Pass Through Room 5 Essential Items Designed

What You Need To Know Arrange A Pass Through Living Room With 3 Or More Doors Michael Helwig Interiors

What You Need To Know Arrange A Pass Through Living Room With 3 Or More Doors Michael Helwig Interiors

How To Design A Small Pass Through Room 5 Essential Items Designed

What You Need To Know Arrange A Pass Through Living Room With 3 Or More Doors Michael Helwig Interiors

How To Design A Small Pass Through Room 5 Essential Items Designed

37 Small Living Room Ideas For A Cozy Common Area Architectural Digest

She Sent The Final Photos Dining Room And Pass Through Finished Designed

What You Need To Know Arrange A Pass Through Living Room With 3 Or More Doors Michael Helwig Interiors

What You Need To Know Arrange A Pass Through Living Room With 3 Or More Doors Michael Helwig Interiors

