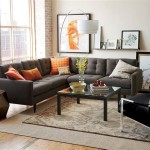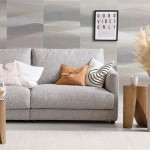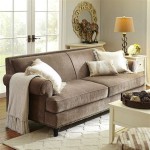Small Living Room Dining Room Combo Layout Ideas
Combining a living room and dining room into one cohesive space can be a challenge, especially in small homes or apartments. However, with careful planning and space-saving solutions, you can create a functional and stylish combo that maximizes every inch of your square footage.
Here are some layout ideas to inspire your small living room dining room combo:
1. Define Separate Zones
Even in a small space, it's important to define separate zones for living and dining to create a sense of order and functionality. Use furniture, rugs, or lighting to designate each area.
2. Choose Multi-Purpose Furniture
Multi-purpose furniture is key in small spaces. Consider a sofa with built-in storage, a coffee table with a lift-top that doubles as a dining table, or a bench that serves as both seating and a table.
3. Maximize Vertical Space
Don't limit yourself to horizontal surfaces. Use vertical space by installing floating shelves, wall-mounted cabinets, or hanging planters. This frees up floor space and adds extra storage or display options.
4. Use Open Shelving
Open shelving not only provides storage but also creates a sense of spaciousness. Use shelves to display books, plants, or decorative items, and keep frequently used items within easy reach.
5. Bring in Natural Light
Natural light can make a small space feel larger and brighter. Position your dining table near a window or install skylights to maximize natural light.
6. Choose Neutral Colors
Light and neutral colors reflect light and make a space feel more open. Stick to a neutral color palette for walls and furniture, and add pops of color through accessories and textiles.
7. Use Mirrors
Mirrors can create an illusion of depth and space. Place a large mirror on a wall opposite a window to reflect light and make the room feel twice as large.
8. Keep it Clutter-Free
Clutter can make a small space feel even smaller. Regularly declutter and keep surfaces clear of unnecessary items. Use storage solutions to keep everything organized and out of sight.
9. Consider a Peninsula Layout
A peninsula layout creates a partial separation between living and dining areas while maintaining an open flow. A peninsula can serve as both a kitchen counter and a dining table, saving valuable floor space.
10. Use a Round Table
Round tables take up less visual space than rectangular tables, making them ideal for small dining areas. They also promote conversation and create a more intimate atmosphere.

5 Living And Dining Combo Layout Ideas Mandaue Foam Mf Home Tv Youtube

How To Layout Small Living Dining Combos 25 Creative Ideas Gws Masonry Home Improvement

54 Simple Ideas For Small Living Room Dining Combo Edward George

22 Small Living Room Dining Combo Ideas

How To Layout Small Living Dining Combos 25 Creative Ideas Gws Masonry Home Improvement

4 Best Living Room Dining Combo Layouts Mf Home Tv

54 Simple Ideas For Small Living Room Dining Combo Edward George

Hottest Living Room Design Ideas In A Small Space To Try23 Zyhomy

39 Living Room Dining Combos To Maximize Your Space

Living Room Dining Combos Kfrooms








