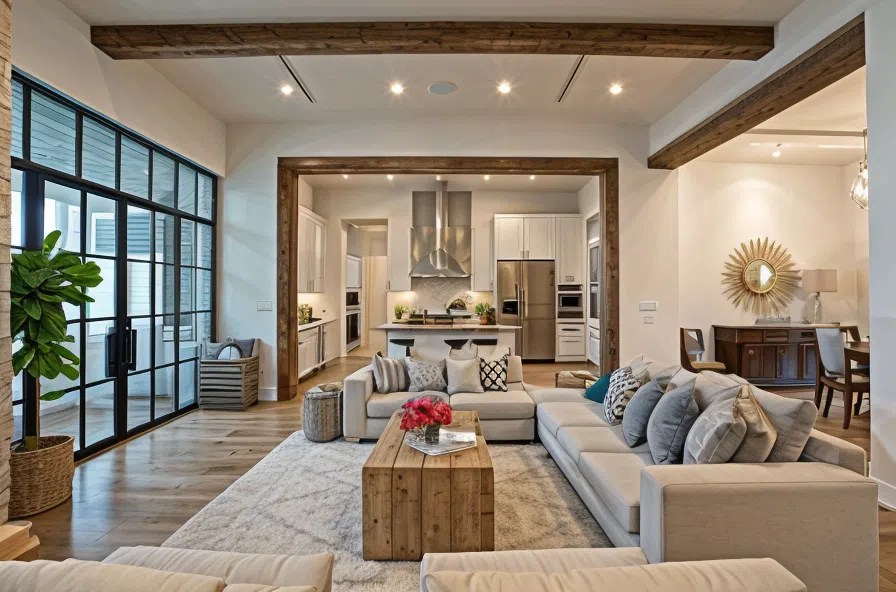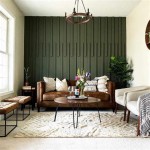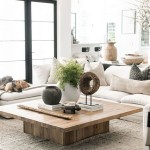Small Living Room and Kitchen Open Floor Plan: Maximizing Space and Style
In the realm of interior design, the open floor plan concept has gained immense popularity, particularly for smaller living spaces. By merging the living room and kitchen, this design strategy creates a sense of spaciousness and promotes a more open and inviting atmosphere. However, when dealing with a small footprint, careful planning and strategic furniture selection are essential to ensure both functionality and aesthetic appeal. This article delves into the nuances of designing a small living room and kitchen open floor plan, offering practical insights and design tips for maximizing space and achieving a harmonious living environment.
1. Defining the Layout: Optimizing Flow and Function
The foundation of a successful open floor plan lies in a well-defined layout that fosters seamless flow and efficient use of space. Before embarking on the design process, it is crucial to carefully consider the existing dimensions of the room and identify potential areas for different functions. Establishing clear zones for the living room, kitchen, and potentially a dining area is essential for maintaining a sense of order and separation.
To visually separate the living room from the kitchen, consider utilizing different flooring materials or rugs. A distinct rug placed in the living room area can serve as a visual anchor, while a contrasting flooring material in the kitchen can mark the transition zone. Furthermore, strategically placed furniture can act as natural dividers. For instance, a sofa positioned at a slight angle can create a visual barrier between the living room and the kitchen, while a bar stool positioned against the kitchen island can provide both seating and a visual boundary.
2. Furniture Selection: Balancing Comfort and Compactness
Choosing the right furniture is paramount in a small living room and kitchen open floor plan. Opt for multi-functional pieces that serve multiple purposes, maximizing space utilization. A sofa bed can provide both seating and sleeping accommodations, while a coffee table with storage compartments can double as a convenient spot for storing remotes, books, or other essentials. Additionally, consider using wall-mounted shelves or floating cabinets instead of bulky floor-standing units to free up floor space.
When selecting furniture, prioritize pieces that are both comfortable and compact. Consider utilizing sectional sofas or modular furniture that can be easily rearranged to suit different needs. It is also advisable to choose furniture with slim profiles and light upholstery, as these elements can create a sense of openness and airiness. In addition, incorporate mirrors to reflect light and visually expand the space. Position mirrors strategically to reflect natural light from windows, enhancing the brightness and openness of the room.
3. Color Palette and Lighting: Enhancing Ambiance and Space
The color palette and lighting play a crucial role in shaping the overall ambiance and perceived size of a small living room and kitchen open floor plan. Opt for light and airy colors that reflect light, such as whites, creams, and pastels. While a bold accent wall can add a touch of personality, it's essential to maintain a balanced color scheme to avoid making the space feel cramped. Incorporate pops of color through accessories, such as throw pillows, blankets, or artwork, to add visual interest without overwhelming the space. When it comes to lighting, layering is key. Combine overhead lighting, such as a pendant light over the kitchen island, with task lighting, like under-cabinet fixtures for the kitchen work area, and ambient lighting provided by lamps or sconces in the living room.
Strategic lighting can also be used to highlight specific features and create a sense of depth. For instance, using spotlights to accentuate artwork or architectural elements can add visual interest and draw the eye upward, making the ceiling appear higher. Additionally, consider incorporating natural light by maximizing window placement. If possible, replace solid doors with glass French doors or sliding glass doors to allow natural light to flow freely between spaces.

3 Small Open Layout Decor Tips And 23 Ideas Digsdigs

Open Concept Kitchen Living Room Design Inspirations

70 Adorable Sofas In The Kitchen That Won T Judge

Tips For Small House Open Concept Kitchen And Living Room Decoholic

Open Concept Kitchen And Living Room Décor Modernize

Stunning Open Concept Living Room Ideas

Pros And Cons Of Open Concept Floor Plans Hgtv

21 Small Kitchen Living Room Combo Ideas For A Cohesive Flow

Open Concept Kitchen Ideas And Layouts

Decor Ideas For An Open Floor Plan Living Room And Kitchen








