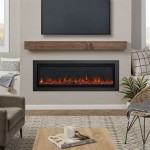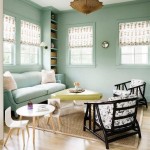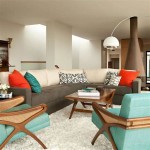Open Space Kitchen Living Room Ideas
Open space kitchen living rooms are becoming increasingly popular due to their spaciousness, functionality, and modern aesthetic. They offer a seamless flow between the kitchen and living areas, creating a cohesive and inviting space for cooking, dining, and entertaining.
When designing an open space kitchen living room, careful planning is essential to ensure a harmonious and functional layout. Here are some tips and ideas to help you create your dream open-concept space:
Layout and Zoning
Determine the specific areas within the space: kitchen, dining, and living room. Use furniture placement, rugs, and lighting to define each zone while maintaining a sense of openness. Consider placing the kitchen along one wall, with the living and dining areas arranged perpendicularly to create distinct spaces.
Kitchen Design
For a seamless transition between the kitchen and living areas, opt for an open kitchen design. Remove any walls or partitions and install an island or peninsula that serves both as a cooking surface and a breakfast bar or dining table. Consider using matching cabinetry and finishes in both the kitchen and living room to create a unified look.
Furniture Selection
Choose furniture that complements the open space and enhances the flow between the different areas. Opt for pieces that are low-profile and don't obstruct sightlines. A large sectional sofa can anchor the living room, while armless chairs and ottomans provide flexibility for seating arrangements. Consider adding a dining table with an extendable surface to accommodate both everyday dining and larger gatherings.
Lighting
Proper lighting is crucial in an open space kitchen living room. Use a combination of ambient, task, and accent lighting to create a warm and inviting atmosphere. Consider installing recessed lighting throughout the space, and add additional task lighting over the kitchen island, dining table, and seating areas. Use lamps and sconces to provide accent lighting and create a cozy ambiance.
Color Palette and Finishes
Stick to a cohesive color palette for the entire space. Neutral colors like white, gray, or beige create a sense of spaciousness and allow you to introduce pops of color through accessories and furniture. Choose finishes that complement each other, such as wood, stone, or metal. Consider adding a focal point, such as a statement wall or a unique piece of artwork, to add visual interest.
Storage Solutions
Incorporate ample storage solutions to keep the space organized and clutter-free. Built-in cabinetry, shelves, and drawers can be seamlessly integrated into the kitchen and living room areas. Consider using open shelving for display and closed cabinetry for less frequently used items. A pantry can provide additional storage for kitchen essentials, while a bookcase or media cabinet can store books, movies, and other entertainment items in the living room.
Decorative Elements
Accessorize the space with decorative elements that reflect your personal style. Add plants to bring a touch of greenery and freshness. Introduce textiles, such as curtains, rugs, and throw pillows, to add texture and warmth. Artwork, sculptures, and other decorative items can add personality and create a cohesive look throughout the space.

Bring Kitchen Living Room Design Ideas To Life

20 Small Open Concept Kitchen Living Room Ideas The Crafty S

Small Open Plan Kitchen Living Room Ideas 2024 Checkatrade

20 Small Open Concept Kitchen Living Room Ideas The Crafty S

How To Design A Living Room With An Open Kitchen

70 Adorable Sofas In The Kitchen That Won T Judge

Open Plan Kitchen Ideas
How To Arrange Furniture In Your Open Plan Kitchen Living Dining Room The House
.jpg?strip=all)
Open Plan Kitchen Ideas 26 Design Tricks To Enhance Single Space Liv Industville

Here Is How To Furnish An Open Plan Living Area In A Small Space The Gem Picker








