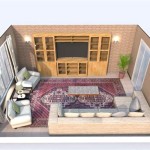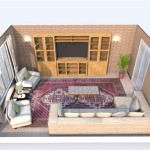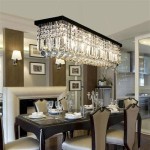Open Plan Small Kitchen Living Room: Maximizing Space and Style
The open-plan small kitchen living room is a popular design choice for modern homes, particularly apartments and smaller houses. This layout combines the kitchen and living room into a single, unified space, creating a more spacious and sociable environment. However, designing a successful open-plan small kitchen living room requires careful planning and consideration of several key factors. This article will explore the benefits and challenges of this layout, offering insights and strategies for maximizing space, functionality, and aesthetic appeal.
One of the primary advantages of an open-plan design is the feeling of spaciousness it creates. By removing the wall that traditionally separates the kitchen and living room, natural light can flow more freely throughout the entire area, making it feel brighter and more inviting. This is especially beneficial in smaller homes where space is at a premium. Furthermore, an open layout encourages interaction and communication between family members or housemates, as those in the kitchen can easily converse with those in the living room. This makes it ideal for entertaining guests or keeping an eye on children while preparing meals.
However, open-plan living also presents some challenges. Noise and odors from the kitchen can easily permeate the living room, potentially disrupting relaxation or entertainment. Visual clutter from kitchen appliances and utensils can also detract from the overall aesthetic of the space. Therefore, careful planning and thoughtful design choices are essential to mitigate these potential drawbacks and create a harmonious and functional open-plan living environment.
Key Point 1: Space Optimization and Layout Strategies
Effective space optimization is paramount in a small open-plan kitchen living room. The layout should be designed to maximize functionality while maintaining a sense of openness and flow. Several strategies can be employed to achieve this balance.
Firstly, consider the placement of major appliances. The "working triangle" – the relationship between the sink, refrigerator, and stove – should be optimized for efficiency. In a small space, a compact appliance layout may be necessary. Integrated appliances, where the refrigerator and dishwasher are concealed behind cabinet doors, can create a more streamlined and visually less cluttered look. Consider smaller appliances, such as a countertop microwave or a two-burner induction cooktop, if space is limited.
Secondly, storage solutions are crucial. Vertical storage is especially valuable in small spaces. Tall cabinets extending to the ceiling can provide ample storage for kitchen essentials. Consider incorporating open shelving to display attractive cookware or decorative items, but avoid over-cluttering these shelves to maintain a clean and organized appearance. Pull-out drawers and organizers in cabinets can maximize accessibility and prevent wasted space. A kitchen island or peninsula can provide additional counter space and storage, but be mindful of ensuring adequate space for circulation around the island.
Thirdly, furniture placement is key to defining distinct zones within the open plan. A sofa or sectional can be used to visually separate the living room area from the kitchen. Area rugs can also help to delineate different zones. Consider the flow of traffic through the space when arranging furniture, ensuring that pathways are clear and unobstructed. Multi-functional furniture, such as a coffee table with storage or a sofa bed, can be particularly useful in small spaces.
Finally, lighting plays a vital role in creating a functional and inviting space. Incorporate a combination of ambient, task, and accent lighting. Ambient lighting provides overall illumination, while task lighting focuses on specific areas, such as the countertop or stovetop. Accent lighting can be used to highlight architectural features or decorative elements. Dimmable lighting allows for adjusting the mood of the space according to the activity.
Key Point 2: Visual Harmony and Aesthetic Cohesion
Creating visual harmony between the kitchen and living room areas is essential for a successful open-plan design. The two spaces should complement each other stylistically and aesthetically, creating a cohesive and unified environment.
Firstly, choose a consistent color palette. Selecting a limited range of colors can create a sense of unity and flow throughout the space. Neutral colors, such as whites, grays, and beiges, are often a good choice for small spaces, as they can make the area feel brighter and more spacious. Accent colors can be used sparingly to add interest and personality. Consider repeating colors from the kitchen in the living room, and vice versa, to tie the two spaces together. For example, if the kitchen cabinets are a particular shade of blue, incorporate that color in the living room throughthrow pillows or artwork.
Secondly, select complementary materials and finishes. The materials used in the kitchen, such as the countertops, backsplash, and flooring, should coordinate with the materials used in the living room, such as the flooring, furniture upholstery, and window treatments. For example, if the kitchen features stainless steel appliances, consider incorporating stainless steel accents in the living room, such as a coffee table with a stainless steel base or a metal artwork. Similarly, if the kitchen flooring is hardwood, consider using hardwood flooring in the living room or a rug with a similar color or texture. Continuity in materials creates a sense of flow and cohesion.
Thirdly, consider the style of the kitchen and living room furniture. While the furniture doesn't need to be identical, it should be stylistically compatible. For example, if the kitchen has a modern, minimalist design, the living room furniture should also be modern and minimalist. Avoid mixing drastically different styles, such as pairing a traditional kitchen with ultra-modern living room furniture, as this can create a jarring and disjointed look.
Fourthly, pay attention to details. Small details, such as the hardware on the cabinets and the accessories on the shelves, can have a significant impact on the overall aesthetic. Choose hardware and accessories that complement the overall style of the space and that coordinate with each other. Avoid using too many small, cluttered accessories, as this can make the space feel smaller and more chaotic. Instead, opt for a few carefully chosen pieces that add personality and interest without overwhelming the space.
Key Point 3: Addressing Practical Challenges and Considerations
Beyond space optimization and aesthetic cohesion, several practical challenges need to be addressed when designing an open-plan small kitchen living room.
Firstly, noise control is paramount. Kitchen appliances, such as the dishwasher and blender, can generate significant noise, which can be disruptive in the living room. Investing in quieter appliances can help to mitigate this problem. Consider appliances with a low decibel rating. Additionally, using sound-absorbing materials, such as rugs, curtains, and upholstered furniture, can help to dampen noise levels.
Secondly, odor control is crucial. Cooking odors can easily permeate the living room, which can be unpleasant. A powerful range hood is essential for venting cooking fumes and odors. Ensure that the range hood is properly sized for the cooktop and that it is vented to the outside. Regularly cleaning the range hood filters can help to maintain its effectiveness. Additionally, opening windows or using an air purifier can help to improve ventilation and reduce odors.
Thirdly, keeping the kitchen clean and organized is even more important in an open-plan layout. Because the kitchen is visible from the living room, clutter and mess are more noticeable. Develop a habit of cleaning up as you go, wiping down countertops and washing dishes immediately after use. Regularly decluttering the countertops and cabinets can help to maintain a clean and organized appearance. Designate specific areas for different kitchen items and ensure that everything has a designated place.
Fourthly, consider child safety. If there are young children in the home, childproofing the kitchen is especially important. Ensure that potentially dangerous items, such as knives and cleaning supplies, are stored out of reach. Install childproof latches on cabinets and drawers. Consider using a safety gate to separate the kitchen area from the living room when necessary.
Finally, address lighting needs. In an open layout, you need to consider both the functional lighting needs of the kitchen and the ambient lighting needs of the living room. This may include installing separate lighting zones for the kitchen and the living room, with dimmers to allow you to control the level of light in each area. Consider the placement of windows and natural light sources when planning your lighting scheme, and use sheer curtains or blinds to control the amount of light entering the space.

20 Small Open Concept Kitchen Living Room Ideas The Crafty S

Small Open Plan Kitchen Living Room Ideas 2024 Checkatrade

Small Open Plan Kitchen Living Room Ideas 2024 Checkatrade
Open Plan Kitchen Living Room Ideas Tips Tricks Lick

Here Is How To Furnish An Open Plan Living Area In A Small Space The Gem Picker

Bring Kitchen Living Room Design Ideas To Life

Open Plan Kitchen Ideas

Pin Page

Pros And Cons Of Open Concept Floor Plans Hgtv

10 Best Small Kitchen Living Room Combo Ideas Doğtaş








