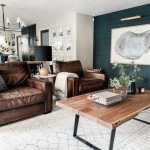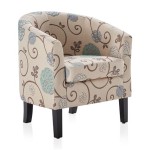Open Plan Living Room Layout
Creating an open-plan living area can dramatically enhance the functionality and aesthetic appeal of your home. The absence of walls separating different functional zones within the space allows for a seamless flow of light, air, and movement, creating a sense of spaciousness and fostering a more cohesive living environment.
When designing an open-plan living room, careful planning is crucial to ensure a well-defined and harmonious layout. Here are some key considerations to keep in mind:
1. Determine Functional Zones:
The first step is to identify the different functional zones required within the space. Common areas include seating, dining, and entertainment areas. Consider how you want to use the room and the activities that will take place in each zone.
2. Define Boundaries:
While the absence of physical walls creates an open atmosphere, it's essential to define subtle boundaries between functional zones to maintain a sense of order and privacy. This can be achieved through the use of furniture placement, area rugs, or changes in flooring materials.
3. Create Focal Points:
Establish focal points within the living area to draw attention and provide visual interest. This could be a fireplace, a large window, or a piece of artwork. The placement of furniture and accessories should complement and enhance the focal point.
4. Optimize Natural Light:
Natural light plays a significant role in creating a welcoming and airy atmosphere. Position furniture to maximize natural light flow and avoid blocking windows. Opt for sheer curtains or blinds that filter light without obscuring it.
5. Incorporate Lighting:
Good lighting is essential for an open-plan living room, especially in the evening. Use a combination of ambient lighting, task lighting, and accent lighting to illuminate different areas and create a cozy and inviting ambiance.
6. Define Circulation Paths:
Ensure there are clear and unobstructed circulation paths throughout the open-plan area. Furniture should be placed in a way that allows for easy movement between different zones without creating congestion or obstacles.
7. Maintain Harmony:
To achieve a cohesive and visually pleasing open-plan living room, it's important to maintain harmony in terms of color, style, and materials. Choose a color scheme that flows throughout the different zones and select furniture pieces that complement each other in terms of design and texture.
By carefully considering these factors, you can create an open-plan living room that seamlessly integrates different functional areas, maximizes space, and fosters a welcoming and elegant atmosphere for your home.

8 Open Plan Mistakes And How To Avoid Them Sketch

18 Great Room Ideas Open Floor Plan Decorating Tips

24 Large Open Concept Living Room Designs Page 4 Of 5

Living Room Layout Ideas How To Arrange Your

Open Concept Living Room Design Ideas

10 Inviting Living Room Layouts Shutterfly

Open Floor Plan Decorating
:strip_icc()/open-floor-plan-design-ideas-13-proem-studio-white-oak-3-57715775317c4b2abc88a4cefa6f06b7.jpeg?strip=all)
Open Floor Plan Ideas Straight From Designers

Living Room Layout Ideas Hgtv

Ravishing Open Plan Ideas For Your Living Room








