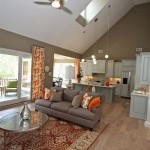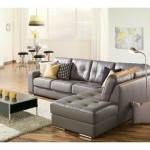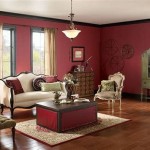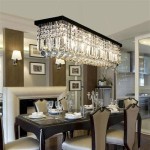Open Plan Kitchen Living Room Ideas
Open-plan kitchen living rooms are becoming increasingly popular, as they offer a number of advantages over traditional closed-off kitchens. They can make your home feel more spacious and airy, they can improve the flow of traffic, and they can make it easier to entertain guests. If you're considering opening up your kitchen and living room, here are a few tips to help you get started.
1. Define the Space
The first step is to define the space. This means deciding where the kitchen will end and the living room will begin. You can do this by using furniture, rugs, or even paint to create a visual separation between the two areas. It's important to make sure that the space is well-defined, so that it doesn't feel cluttered or chaotic.
2. Create a Focal Point
Every room needs a focal point, and an open-plan kitchen living room is no exception. The focal point could be a fireplace, a large piece of art, or even a stunning view. Once you have a focal point, you can arrange the rest of the furniture around it. This will help to create a sense of balance and order in the space.
3. Use Furniture to Divide the Space
Furniture can be used to divide the space between the kitchen and living room. A large sofa can be placed to create a boundary between the two areas, or a dining table can be used to define the dining space. You can also use bookcases or other pieces of furniture to create a more subtle division between the two areas.
4. Choose the Right Lighting
Lighting is an important consideration in any open-plan space. You'll need to make sure that there is enough light to illuminate both the kitchen and the living room, but you don't want to create a harsh or glaring environment. Recessed lighting is a good option for open-plan spaces, as it provides even lighting without taking up too much space. You can also use pendant lights or chandeliers to add a touch of style to the space.
5. Pay Attention to the Flooring
The flooring you choose can also help to define the space between the kitchen and living room. You could use different types of flooring in each area, such as tile in the kitchen and hardwood in the living room. Or, you could use the same type of flooring throughout the space, but use different colors or patterns to create a visual separation between the two areas.
6. Don't Forget the Details
The details can make all the difference in an open-plan kitchen living room. Things like curtains, rugs, and artwork can be used to add personality and style to the space. You can also use accessories to create a cohesive look between the two areas. For example, you could use the same color scheme in both the kitchen and living room, or you could use similar pieces of artwork in both areas.
By following these tips, you can create a beautiful and functional open-plan kitchen living room that will be the perfect place to relax, entertain, and cook.

Bring Kitchen Living Room Design Ideas To Life

15 Open Concept Kitchens And Living Spaces With Flow Hgtv

Open Concept Kitchen And Living Room 55 Designs Ideas Plan

4betterhome Open Plan Kitchen Living Room And Design Small
Open Plan Kitchen Living Room Ideas Tips Tricks Lick
.jpg?strip=all)
5 Design Savvy Ideas For Open Concept Living Room And Kitchen

Open Concept Kitchen And Living Room 55 Designs Ideas Interiorzine

Open Plan Living The Perfect Choice For Family Life

How To Decorate An Open Plan Kitchen Living Room Dulux

Here Is How To Furnish An Open Plan Living Area In A Small Space The Gem Picker








