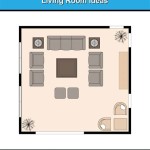Open Plan Kitchen and Living Room: A Comprehensive Guide
The concept of open plan kitchen and living room layouts has been gaining immense popularity in recent years. This architectural design seamlessly integrates the kitchen and living room spaces into a single, expansive area, creating a sense of openness, spaciousness, and improved functionality.
Benefits of an Open Plan Kitchen and Living Room
There are numerous advantages to adopting an open plan kitchen and living room design:
- Enhanced Space Utilization: By eliminating walls or partitions, this layout optimizes space usage, particularly in smaller homes or apartments.
- Improved Functionality: The open flow allows for smooth transitions between cooking, dining, and entertaining activities.
- Increased Natural Light: With no walls obstructing the flow of light, the entire space benefits from natural illumination.
- Enhanced Social Interaction: The open layout fosters a more communal atmosphere, allowing family members and guests to engage in conversations while preparing meals or relaxing.
Considerations for Creating an Open Plan Kitchen and Living Room
While an open plan layout offers significant benefits, there are certain considerations to keep in mind:
- Noise and Odor Control: Cooking odors and noises can easily spread throughout the open space. Proper ventilation and odor-absorbing appliances are crucial.
- Privacy: If desired, consider incorporating a partial wall or sliding door to create a sense of separation between the kitchen and living areas.
- Furniture Arrangement: Careful furniture placement is essential to define each zone clearly and maintain a balanced flow of traffic.
- Aesthetic Harmony: Ensuring a cohesive design is vital to create a visually appealing and functional living space. Choose a complementary color palette and furnishings that complement both the kitchen and living room areas.
Kitchen Design Tips for Open Plan Living
When designing an open plan kitchen, consider the following:
- Kitchen Triangle: Maintain the functionality of the kitchen work triangle (sink, refrigerator, and stove) while integrating it seamlessly into the living space.
- Appliance Placement: Position appliances strategically to minimize noise and maximize convenience. Consider a quiet dishwasher and range hood.
- Island or Peninsula: A kitchen island or peninsula can serve multiple purposes, providing extra storage, seating, and a visual boundary between the kitchen and living room.
Living Room Design Tips for Open Plan Living
For a harmonious living room design in an open plan layout, consider the following:
- Furniture Placement: Define the living room area with comfortable seating and avoid overcrowding. Use area rugs to delineate the space.
- Visual Separation: Create a subtle separation between the kitchen and living room using different flooring materials, paint colors, or lighting.
- Natural Elements: Introduce plants or natural materials to bring the outdoors in and create a sense of tranquility.
Conclusion
An open plan kitchen and living room layout can transform a home into a more spacious, functional, and inviting space. By carefully considering the benefits, potential drawbacks, and design principles, homeowners can create a harmonious and livable open plan living area that meets their unique needs and preferences.

Open Concept Kitchen Living Room Design Inspirations

Our Top 10 Open Plan Spaces Galliard Homes

Open Plan Living The Perfect Choice For Family Life
How To Arrange Furniture In Your Open Plan Kitchen Living Dining Room The House

Open Concept Kitchen And Living Room 55 Designs Ideas

How To Work A Kitchen Into An Open Plan Home Leisure
How To Arrange Furniture In Your Open Plan Kitchen Living Dining Room The House

Small Open Plan Kitchen Living Room Ideas 2024 Checkatrade

Pros And Cons Of Open Concept Floor Plans Hgtv

Biggest Open Plan Design Mistakes Why It May Not Be For You Youtube








