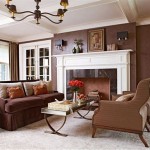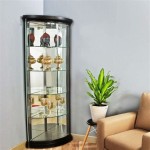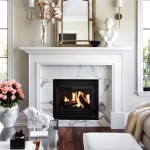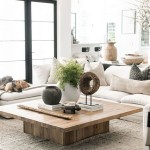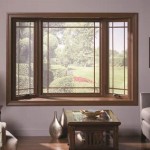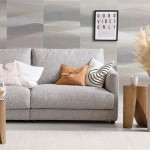Open Living Room And Kitchen Ideas
Open living room and kitchen ideas are trending due to many reasons. Open floor plans make homes feel larger and more spacious. They also allow for more natural light, which can make a home feel more inviting and uplifting. Open floor plans are also great for entertaining guests, as they allow for easy flow between the kitchen and living room.
Benefits of Open Living Room and Kitchen Ideas
- Increased natural light: An open floor plan allows for more natural light to enter the home, which can make it feel more bright and airy. This is especially beneficial in homes with north-facing windows, which typically receive less sunlight.
- Improved air flow: An open floor plan allows air to circulate more freely throughout the home, which can help to improve air quality and reduce the risk of respiratory problems.
- Increased space: An open floor plan can make a home feel more spacious, even if it is not particularly large. This is because the open layout creates a sense of flow and continuity, which makes the space feel more expansive.
- Greater flexibility: An open floor plan is more flexible than a traditional closed floor plan, as it can be easily reconfigured to accommodate different needs and preferences. For example, you could add a dining table to the kitchen area, or create a separate seating area in the living room.
- Improved entertainment flow: An open floor plan is great for entertaining guests, as it allows for easy flow between the kitchen and living room. This makes it easy to serve food and drinks, and allows guests to mingle and socialize freely.
Tips for Creating an Open Living Room and Kitchen
If you are considering creating an open living room and kitchen, there are a few things you should keep in mind.
- Consider the flow of traffic: When you are planning your open floor plan, be sure to consider the flow of traffic. You want to make sure that there is enough space for people to move around comfortably, and that there are no obstacles or bottlenecks.
- Use different flooring materials: Using different flooring materials in the kitchen and living room can help to define the different spaces. For example, you could use tile in the kitchen and hardwood in the living room.
- Install an island: An island can be a great way to add extra counter space and storage to your kitchen, and it can also help to define the space. If you have a small kitchen, you could opt for a smaller island that can be used as a breakfast bar.
- Add a rug: A rug can help to define the living room space and make it feel more cozy. Choose a rug that is large enough to fit under the furniture, and that is made from a durable material that can withstand foot traffic.
- Use furniture to divide the space: Furniture can be used to divide the living room and kitchen spaces without closing them off completely. For example, you could use a sofa to create a semi-private seating area in the living room, or a bookcase to separate the kitchen from the dining room.
Conclusion
Open living room and kitchen ideas are a great way to create a more spacious, inviting, and functional home. By following these tips, you can create an open floor plan that meets your needs and preferences.

Open Concept Kitchen Living Room Design Inspirations

20 Small Open Concept Kitchen Living Room Ideas The Crafty S

Bring Kitchen Living Room Design Ideas To Life

15 Open Concept Kitchens And Living Spaces With Flow Hgtv

17 Open Concept Kitchen Living Room Design Ideas Style Motivation

Harmonious Design Open Concept Living Room And Kitchen Ideas Decorilla Online Interior

17 Open Concept Kitchen Living Room Design Ideas Style Motivation

Modern Open Kitchen Design With Living Room Stylish Space Saving Solutions

How To Design A Living Room With An Open Kitchen

Building An Open Concept Kitchen Living Room In 2024 Foyr


