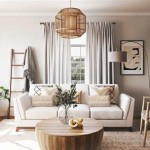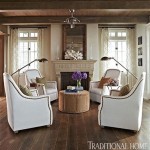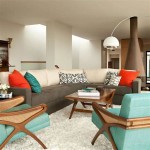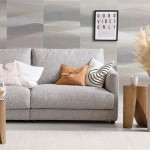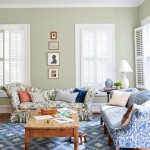Open Kitchen Ideas with Living Room Integration
The concept of an open kitchen flowing seamlessly into a living room has gained immense popularity in modern home design. This layout transcends mere aesthetics, offering functional benefits that enhance lifestyle and social interaction. This article explores various open kitchen ideas integrated with living rooms, examining design principles, practical considerations, and popular styles.
Maximizing Space and Promoting Social Interaction
One of the key driving forces behind the open kitchen-living room concept is the effective utilization of space. In smaller homes or apartments, removing the wall separating the kitchen and living room can create a sense of expansiveness and airiness. This open layout eliminates spatial restrictions, allowing natural light to penetrate deeper into the home and fostering a more welcoming environment.
Beyond spatial advantages, open kitchens significantly improve social interaction. The traditional kitchen, often isolated, could feel detached from the rest of the household activities. With an open layout, the person preparing meals is no longer confined to a separate room. This fosters a sense of connection with family members or guests in the living room, enabling conversation and shared experiences while cooking. This is particularly beneficial for families with young children, allowing parents to supervise playtime while simultaneously preparing meals.
Furthermore, open kitchen-living room designs are ideal for entertaining. Hosts can easily interact with guests while preparing food and drinks, creating a more engaging and inclusive atmosphere. The flow of traffic between the kitchen and living room is improved, making it easier to serve refreshments and maintain a seamless party experience.
Defining Zones Within an Open Concept
While the open kitchen-living room design promotes flow and connectivity, it is essential to define distinct zones within the space. This can be achieved through various design elements, including flooring, furniture placement, and architectural details. Clearly defined zones enhance functionality and prevent the space from feeling chaotic or undefined.
Flooring serves as a powerful tool for visual separation. Using different flooring materials in the kitchen and living room can create a subtle yet effective demarcation. For example, tile or hardwood flooring in the kitchen can visually contrast with a softer carpet or rug in the living room. This change in texture and color signals a transition between spaces without physically dividing them.
Furniture placement plays a crucial role in defining zones. Strategically positioning furniture, such as a large sectional sofa, a kitchen island, or a dining table, can naturally create boundaries. A kitchen island, in particular, serves as a functional barrier between the cooking area and the living space, providing a surface for meal preparation, casual dining, or serving as a buffet during gatherings. Furthermore, the orientation of furniture can influence traffic flow and define conversation areas within the open space.
Architectural details, such as changes in ceiling height or the introduction of columns or half-walls, can also subtly define zones. A dropped ceiling above the kitchen area or a strategically placed column can create a visual distinction without completely closing off the space. These elements provide architectural interest and contribute to the overall flow and definition of the open layout.
Material Selection and Design Styles
The choice of materials and overall design style profoundly impacts the aesthetics and functionality of an open kitchen-living room. Selecting materials that complement each other and reflect the desired design aesthetic is crucial for creating a cohesive and visually appealing space. There are countless design styles that lend themselves well to open kitchen-living room layouts, ranging from modern and minimalist to rustic and traditional.
In modern and minimalist designs, clean lines, simple forms, and neutral color palettes are prevalent. Materials such as stainless steel, glass, and concrete are commonly used in the kitchen to create a sleek and contemporary feel. In the living room, furniture with minimalist silhouettes and fabrics in neutral tones contribute to the overall sense of simplicity and sophistication. These designs often emphasize functionality and prioritize uncluttered spaces.
Rustic and traditional designs, on the other hand, embrace warmth, texture, and natural materials. In the kitchen, wood cabinets, stone countertops, and farmhouse sinks evoke a sense of rustic charm. The living room incorporates comfortable furniture upholstered in soft, textured fabrics, often complemented by natural wood accents and warm color palettes. These designs prioritize comfort and create a welcoming and inviting atmosphere.
Transitional designs bridge the gap between traditional and modern aesthetics, combining elements from both styles. This approach allows for a greater degree of flexibility in material selection and design choices. For example, a transitional kitchen might feature shaker-style cabinets paired with stainless steel appliances and granite countertops. The adjacent living room could incorporate classic furniture silhouettes with modern fabrics and accessories. This balance between traditional and modern elements creates a timeless and sophisticated look.
When selecting materials for an open kitchen-living room, it is essential to consider durability, maintenance, and acoustic properties. Kitchen surfaces should be resistant to stains, scratches, and heat, while flooring materials should be durable and easy to clean. Acoustic considerations are particularly important in open layouts, as noise from the kitchen can easily travel into the living room. Incorporating sound-absorbing materials, such as rugs, upholstered furniture, and acoustic panels, can help mitigate noise and create a more comfortable living environment.
Lighting Strategies for Open Spaces
Effective lighting is paramount in open kitchen-living room designs. A well-lit space enhances functionality, improves ambiance, and highlights key architectural features. A layered lighting approach, incorporating ambient, task, and accent lighting, is essential for creating a versatile and inviting environment.
Ambient lighting provides overall illumination to the entire space. This can be achieved through recessed lighting, chandeliers, or pendant lights. The goal is to create a soft and even glow that illuminates the entire area without creating harsh shadows. Dimmers are highly recommended for ambient lighting, allowing for adjustable brightness levels to suit different activities and moods.
Task lighting focuses on illuminating specific work areas, such as countertops, sinks, and stovetops in the kitchen. Under-cabinet lighting is crucial for providing direct illumination to countertops, making food preparation safer and more efficient. Pendant lights above the kitchen island provide both task lighting and visual interest. In the living room, task lighting can be achieved through floor lamps or table lamps, providing focused illumination for reading or other activities.
Accent lighting highlights specific architectural features or decorative elements. This can be achieved through spotlights, track lighting, or wall sconces. Accent lighting adds depth and dimension to the space, drawing attention to artwork, shelving, or other focal points. In the kitchen, accent lighting can be used to highlight decorative backsplash tile or illuminate display cabinets. In the living room, accent lighting can be used to showcase artwork or create a dramatic effect.
Natural light is also a crucial element of open kitchen-living room designs. Large windows and skylights allow natural light to flood the space, creating a bright and airy atmosphere. Strategic placement of windows can maximize natural light penetration and minimize the need for artificial lighting during the day. Window treatments, such as blinds or curtains, can be used to control the amount of natural light entering the space and provide privacy.
Addressing Practical Concerns
While open kitchen-living room designs offer numerous benefits, it is important to address potential practical concerns. These include issues related to noise, odors, and clutter. Careful planning and design considerations can help mitigate these issues and create a functional and comfortable living environment.
Noise from kitchen appliances, such as dishwashers, blenders, and range hoods, can be disruptive in an open layout. Selecting appliances with low noise ratings can significantly reduce noise levels. Furthermore, incorporating sound-absorbing materials, such as rugs, upholstered furniture, and acoustic panels, can help dampen noise and create a more peaceful living environment.
Odors from cooking can also be a concern in open kitchen-living room designs. A powerful range hood with adequate ventilation is essential for removing cooking odors and preventing them from permeating the living space. Regularly cleaning kitchen surfaces and using air fresheners can also help mitigate odors. Choosing cooking methods that produce less odor, such as baking or steaming, can also be beneficial.
Clutter can easily accumulate in an open kitchen-living room layout, making the space feel disorganized and visually unappealing. Ample storage solutions are crucial for keeping the space tidy and clutter-free. This includes cabinets, drawers, shelves, and pantries in the kitchen, as well as storage units, consoles, and ottomans in the living room. Regularly decluttering and organizing belongings can help maintain a sense of order and serenity in the open space.
Ultimately, the success of an open kitchen-living room design hinges on careful planning, thoughtful material selection, and a commitment to maintaining a clean and organized space. By addressing practical concerns and embracing the principles of open concept design, homeowners can create a functional, stylish, and socially engaging living environment.

Bring Kitchen Living Room Design Ideas To Life

17 Open Concept Kitchen Living Room Design Ideas Style Motivation

How To Design An Open Plan Kitchen And Living Room

Open Concept Kitchen Living Room Design Inspirations

Ravishing Open Plan Ideas For Your Living Room

10 Creative Small House Open Concept Kitchen And Living Room Hooked Home

Decor Ideas For An Open Floor Plan Living Room And Kitchen

Stunning Open Concept Living Room Ideas

Open Concept Kitchen And Living Room 55 Designs Ideas Interiorzine

Open Concept Kitchen Ideas Tips For Modern Homes

