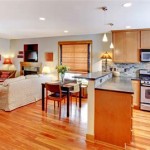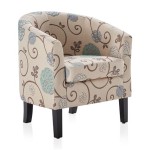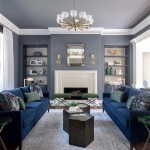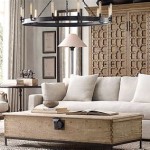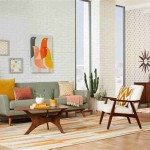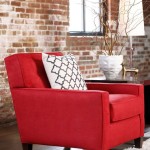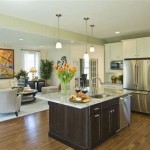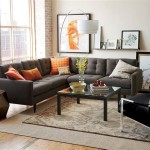Open Floor Plan Living Room Kitchen Dining
An open floor plan is a popular home design concept that eliminates walls or partitions between the living room, kitchen, and dining room, creating a large, open, and airy space. This layout offers several benefits, including increased natural light, enhanced flow, and the ability to entertain and socialize with ease.
One of the primary advantages of an open floor plan is the abundance of natural light it provides. Without walls to obstruct the flow of sunlight, open floor plans allow natural light to penetrate deep into the space, illuminating all areas and creating a bright and cheerful atmosphere. This natural light not only improves the overall ambiance of the home but also reduces the need for artificial lighting, saving energy and creating a more sustainable living environment.
Another significant benefit of an open floor plan is the enhanced flow and movement it offers. By eliminating walls, this layout creates a continuous and spacious area where people can move freely and interact with each other effortlessly. This improved flow is particularly advantageous for families with children or for those who enjoy entertaining guests, as it allows for easy movement and socialization between different areas.
Open floor plans also excel in creating a sense of spaciousness and grandeur. By removing walls, they visually expand the size of the home, making it feel larger and more inviting. This is especially beneficial for small homes or apartments, as it can create the illusion of a more open and expansive space. Additionally, the uninterrupted flow of sight lines in an open floor plan allows for better visibility and connectivity between different areas, enhancing the feeling of spaciousness and depth.
Furthermore, open floor plans are highly functional and adaptable to different needs and lifestyles. The flexible nature of this layout allows for various furniture arrangements and space configurations, enabling homeowners to customize the space to suit their specific requirements. Whether it's creating separate zones for different activities, such as a cozy living area, a dedicated dining space, or a functional home office, the open floor plan provides the versatility to accommodate a wide range of furniture and design styles.
While open floor plans offer numerous advantages, there are a few potential drawbacks to consider. One potential concern is the lack of privacy between different areas. Open floor plans may not be ideal for those who prefer separate and enclosed spaces for activities such as sleeping, studying, or working. Additionally, the absence of walls can make it challenging to control noise levels, especially if multiple activities are occurring simultaneously.
Another consideration is the potential for a cluttered and unorganized appearance. Open floor plans require careful planning and furniture selection to maintain a sense of order and visual harmony. Without walls to define separate spaces, it's essential to use furniture, rugs, and other design elements to create distinct zones and ensure a cohesive and visually appealing environment.
Despite these potential drawbacks, open floor plans remain a popular choice for many homeowners due to their numerous benefits and the flexibility they offer. By carefully considering the advantages and disadvantages, and by employing thoughtful design strategies, homeowners can create an open floor plan living room, kitchen, and dining space that meets their lifestyle needs and enhances their living experience.

Making The Most Of Your Open Concept Space Brock Built

Stunning Open Concept Living Room Ideas

Open Concept Kitchen Dining And Living Room Palette Pro

50 Open Concept Kitchen Living Room And Dining Floor Plan Ideas 2024 Ed Plans

25 Living Room Designs That Include Open Concept Kitchens Livingroom Layout Design

The Benefits Of An Open Concept Kitchen Design About Kitchens More

30 Gorgeous Open Floor Plan Ideas How To Design Concept Spaces

How To Decorate An Open Floor Plan 7 Design Tips

How To Arrange Furniture With An Open Concept Floor Plan Setting For Four Interiors

Is The Concept Of An Open Floorplan Dead Wolfe Rizor Interiors

