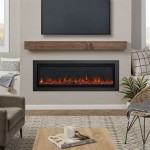Open Floor Plan Living Room
Open floor plan living rooms have become increasingly popular in recent years, as homeowners look for ways to create more spacious and inviting living spaces. By removing the walls that traditionally separate the living room, dining room, and kitchen, open floor plans create a more fluid and cohesive space that is perfect for entertaining and everyday living.
There are many advantages to having an open floor plan living room. One of the most significant benefits is the increased sense of space. By removing the walls, you can create a more expansive and airy living area that feels larger than it actually is. This is especially beneficial in smaller homes or apartments, where every square foot counts.
Open floor plans also promote better flow and traffic. With no walls to obstruct the view, you can easily move around the room and entertain guests without feeling cramped or confined. This is ideal for homes with large families or those who frequently host parties or gatherings.
Another advantage of open floor plans is the increased natural light. By removing the walls, you allow more light to flow into the living area, creating a brighter and more cheerful space. This can help to reduce the need for artificial lighting, saving energy and creating a more natural and welcoming atmosphere.
In addition to the functional benefits, open floor plans also offer a number of aesthetic advantages. The open and airy design creates a sense of spaciousness and grandeur, making the living room feel more like a grand hall or ballroom. The lack of walls also allows for more creative furniture placement and décor, giving you the freedom to create a truly unique and personalized space.
Of course, there are also some potential drawbacks to open floor plans. One of the biggest concerns is noise. With no walls to absorb sound, noise can easily travel throughout the open space, making it difficult to have private conversations or focus on tasks. This can be a particular issue in homes with young children or pets.
Another potential drawback of open floor plans is the lack of privacy. With no walls to separate the different areas of the living space, there is less privacy for activities like watching TV, reading, or working. This can be a concern for those who value their privacy or who need a quiet space to work or relax.
Overall, open floor plan living rooms offer a number of advantages, including increased space, better flow, more natural light, and a more spacious and inviting atmosphere. However, there are also some potential drawbacks, such as noise and lack of privacy, that should be considered before making a decision about whether or not an open floor plan is right for you.

How To Decorate Your Open Floor Plan Like A Pro Interior Design Home Staging Jacksonville Fl Interiors Revitalized

Renovate Or New Custom Home Guide To Achieve Open Floor Plan

How Do You Decorate A Large Open Floor Plan Houseplans Blog Com

Pros And Cons Of An Open Concept Floor Plan Generation Homes Nw

Pros And Cons Of Open Concept Floor Plans Hgtv
:strip_icc()/open-floor-plan-design-ideas-21-rikki-snyder-4-c0012504a6594446932c2893164d3c95.jpeg?strip=all)
22 Open Floor Plan Decorating Ideas Straight From Designers

How To Decorate An Open Floor Plan 7 Design Tips

How To Arrange Furniture With An Open Concept Floor Plan Setting For Four Interiors

How To Decorate Your Open Floor Plan Christopher Companies

Open Floor Plan Guide For Beginners








