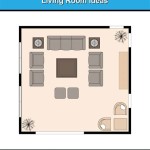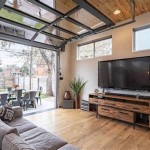Open Floor Plan For Kitchen, Dining and Living Room: A Guide to Design and Function
The open floor plan, a design trend that has gained immense popularity in recent years, seamlessly combines the kitchen, dining, and living room into a unified space. This layout eliminates physical barriers, creating an expansive and airy environment that fosters a sense of openness and connectivity. While the open floor plan offers numerous benefits, it also presents unique challenges for design and functionality. This article explores the advantages and disadvantages of this popular design choice, highlighting key considerations for creating a harmonious and efficient open space.
Advantages of an Open Floor Plan
The open floor plan offers several advantages that contribute to a more enjoyable and functional living experience. Perhaps the most prominent benefit is the enhanced feeling of space. By removing walls, the layout creates a sense of expansiveness, making even smaller homes feel larger and brighter. This openness also promotes a sense of flow and connectivity, allowing for easy movement between different areas. The open floor plan encourages natural light to penetrate deeper into the home, creating a bright and welcoming atmosphere. Furthermore, it facilitates interaction and communication, enabling family members and guests to easily engage with each other during various activities.
Another advantage of the open floor plan is its versatility. With the absence of walls, the layout provides ample flexibility for furniture arrangement and room configurations. This adaptability allows homeowners to tailor the space to their specific needs and preferences, whether it's creating a dedicated work area, a cozy reading nook, or a spacious entertainment zone. Moreover, the open concept design fosters a sense of community and shared experiences, making it ideal for hosting gatherings and entertaining guests. It allows for a natural flow of conversation and interaction, blurring the lines between different living areas and creating a cohesive social atmosphere.
Challenges of an Open Floor Plan
While the open floor plan possesses numerous advantages, it also comes with certain challenges that homeowners need to consider carefully. One of the primary drawbacks relates to noise and privacy. Without walls to absorb sound, noise from the kitchen, dining area, or living room can easily travel throughout the space, making it difficult to maintain a peaceful and quiet environment. This can be particularly troublesome when attempting to create a tranquil space for reading, working, or relaxing. The open floor plan also presents challenges in terms of privacy, especially when it comes to personal activities or conversations.
Another challenge associated with the open floor plan is the potential for clutter and organization. With the merging of different areas, it becomes crucial to establish effective storage solutions and maintain a sense of order. Without proper planning, the open layout can easily become overwhelmed with clutter, detracting from the desired sense of spaciousness and aesthetics. This can be particularly challenging in smaller homes where maximizing space is paramount. The open floor plan also requires careful consideration of furniture choices and placement, as the layout can be more susceptible to visual clutter if not properly curated.
Key Considerations for Designing an Open Floor Plan
To successfully implement an open floor plan, homeowners should carefully consider various design elements and functional aspects. One crucial element is the selection of materials and finishes. Opting for consistent materials throughout the space helps create a unified aesthetic while ensuring a smooth flow between different areas. This consistency can be achieved through the use of similar flooring, countertop materials, or color palettes. It's also essential to consider the use of furniture that complements the open layout. Choosing pieces that are proportionate to the space, have a cohesive style, and offer functionality is crucial.
Defining distinct areas within the open plan is another critical consideration. While the layout emphasizes flow and connectivity, it's essential to incorporate features that subtly define separate zones. This can be achieved through the use of rugs, lighting, or furniture arrangements. For example, a large rug placed beneath the dining table can delineate this area while creating a visually appealing focal point. Incorporating different lighting levels within the space can further enhance the sense of separation, allowing for different activities to be carried out simultaneously.
The open floor plan offers a contemporary and flexible approach to home design, providing a sense of spaciousness, connectivity, and adaptability. By carefully considering its advantages and challenges, as well as implementing strategic design considerations, homeowners can create an inviting and functional open space that meets their individual needs and preferences.

15 Open Concept Kitchens And Living Spaces With Flow Hgtv

50 Open Concept Kitchen Living Room And Dining Floor Plan Ideas 2024 Ed

Stunning Open Concept Living Room Ideas

The Open Plan Kitchen Is It Right For You Fine Homebuilding

22 Open Floor Plan Decorating Ideas Straight From Designers

Making The Most Of Your Open Concept Space Brock Built

Floor Plan Friday Spacious Open Living Dining Kitchen Area

Biggest Open Plan Design Mistakes Why It May Not Be For You

Pros And Cons Of Open Concept Floor Plans Hgtv

How To Decorate An Open Floor Plan 7 Design Tips








