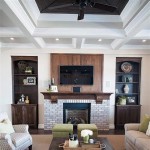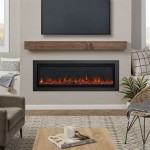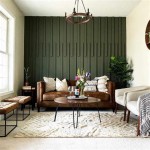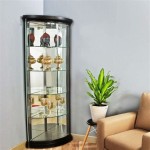Open Concept Living Room And Kitchen Ideas
Open concept living rooms and kitchens are becoming increasingly popular, as they offer a number of advantages over traditional closed-off floor plans. These advantages include:
- Increased natural light: An open floor plan allows for more natural light to flow into the space, making it feel brighter and more inviting.
- More space: An open floor plan can make a small space feel larger. This is especially true if the kitchen is small, as the open floor plan can make it feel like part of the living room.
- Better flow: An open floor plan allows for better flow between the living room and kitchen, making it easier to entertain guests or move around the space.
- More versatile: An open floor plan can be used for a variety of purposes, such as entertaining, cooking, or relaxing. This makes it a great option for families with different needs.
If you're considering an open concept living room and kitchen, there are a few things to keep in mind:
- Layout: The layout of your open concept space is important. You'll want to make sure that the furniture is arranged in a way that allows for easy flow between the two spaces.
- Lighting: Lighting is also important in an open concept space. You'll want to use a combination of natural and artificial light to create a bright and inviting space.
- Storage: Storage is another important consideration in an open concept space. You'll want to make sure that you have enough storage for all of your belongings, without making the space feel cluttered.
If you're looking for inspiration for your own open concept living room and kitchen, here are a few ideas:
- Keep the space open and airy: Avoid using too much furniture or décor, as this can make the space feel cluttered. Instead, opt for pieces that are light and airy, and that allow for plenty of natural light to flow into the space.
- Use a neutral color palette: A neutral color palette will help to create a cohesive look between the living room and kitchen. This will also make it easier to add pops of color with accessories and décor.
- Add a kitchen island: A kitchen island is a great way to add extra storage and counter space to your kitchen. It can also be used as a breakfast bar or dining area.
- Use a rug to define the space: A rug can help to define the space between the living room and kitchen. It can also add a touch of color and pattern to the space.
- Add some plants: Plants can help to add life and color to an open concept space. They can also help to purify the air.
With a little planning, you can create an open concept living room and kitchen that is both stylish and functional. These spaces are perfect for entertaining guests, spending time with family, or simply relaxing.

Open Concept Kitchen Living Room Design Inspirations

20 Small Open Concept Kitchen Living Room Ideas The Crafty S

15 Open Concept Kitchens And Living Spaces With Flow Hgtv

Building An Open Concept Kitchen Living Room In 2024 Foyr

Open Concept Kitchen Living Room America S Advantage Remodeling

Stunning Open Concept Living Room Ideas

30 Open Concept Kitchens Pictures Of Designs Layouts

Open Concept Kitchen And Living Room Décor Modernize

Before After Contemporary Open Concept Living Room And Kitchen Decorilla Online Interior Design

70 Adorable Sofas In The Kitchen That Won T Judge








