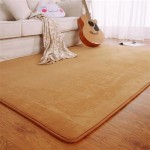Open Concept Kitchen to Living Room Floor Transition
When it comes to open concept living, the kitchen and living room are often the heart of the home. Creating a seamless transition between these two spaces is key to achieving a cohesive and inviting atmosphere. The choice of flooring is particularly important as it sets the tone for the overall design and influences the functionality of the space.
Factors to Consider
-
Traffic flow: Determine the pattern of movement between the kitchen and living room. High-traffic areas may require more durable flooring, such as tile or hardwood.
-
Style: The flooring should complement the design styles of both the kitchen and living room. Consider the color palette, materials, and textures.
-
Budget: Flooring costs vary depending on the material, installation method, and square footage. Set a realistic budget before making a decision.
-
Functionality: The flooring should be easy to clean and maintain. Consider materials that are stain-resistant, water-resistant, or have a low maintenance profile.
Flooring Options
There are several flooring options available for open concept kitchens and living rooms, each with its own advantages and disadvantages:
-
Hardwood: Hardwood floors are a classic choice that adds warmth and elegance to any space. They are durable, easy to clean, and come in a variety of species, colors, and finishes. However, they can be expensive and require regular maintenance.
-
Tile: Tile floors are a versatile option that comes in a wide range of colors, patterns, and textures. They are durable, water-resistant, and relatively easy to clean. However, they can be cold underfoot and may require a rug or carpet to provide warmth.
-
Laminate: Laminate flooring is a budget-friendly option that mimics the look of hardwood or tile. It is durable, easy to install, and relatively low-maintenance. However, it is not water-resistant and can be noisy underfoot.
-
Vinyl: Vinyl flooring is a waterproof and durable option that comes in a variety of colors and textures. It is easy to care for but may not have the same aesthetic appeal as natural materials like hardwood or stone.
Transition Options
Once you have chosen your flooring materials, you need to consider how you will transition between the kitchen and living room. There are several transition options available:
-
Threshold: A raised or lowered threshold can create a visual separation between the two spaces while providing a smooth transition for foot traffic.
-
Trim: Trim can be used to create a decorative border between the two flooring materials. It is a simple and elegant solution that can add a touch of visual interest.
-
Reducer: A reducer is a sloped piece of metal or wood that bridges the gap between two flooring materials of different heights. It provides a smoother transition for wheelchairs and other rolling devices.
-
Rugs: Rugs can be used to define the space and transition between flooring materials. They can also add warmth, color, and texture to the room.
Tips for a Seamless Transition
Consider using the same flooring material throughout the open concept space for a seamless and cohesive look.
If using different flooring materials, choose materials that complement each other in color, texture, and style.
Use a transition method that matches the overall design and functionality of the space.
Use rugs to define the space and create visual interest.

Transition Flooring From The Kitchen To Living Room

23 Floor Transition Ideas Sebring Design Build Trends

23 Floor Transition Ideas Sebring Design Build Trends Keen

Navigating Open Concept Kitchen Living Room Principles Blog

Navigating Open Concept Kitchen Living Room Principles Blog

Open Kitchen Design Fontan Architecture

Awkward Kitchen Transition To Open Floor Plan

10 Floor Transitions Ideas Kitchen Design Remodel Flooring

Best Floors For Your Open Concept Home Flooring

Pin Page








