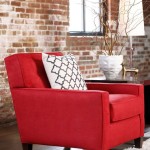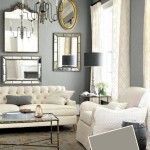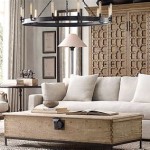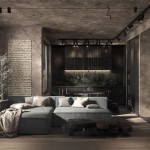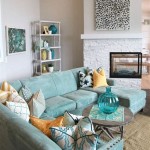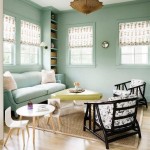Open Concept Dining Room and Living Room
Open concept living is a popular design trend that involves combining two or more traditionally separate rooms into one large, open space. This style of living can create a more spacious and inviting atmosphere, and it can also make it easier to entertain guests and spend time with family. One of the most popular open concept combinations is the dining room and living room. This combination can create a more cohesive and functional space, and it can also make it easier to host gatherings.
There are many benefits to having an open concept dining room and living room. One of the biggest benefits is that it can make your home feel more spacious and inviting. By removing the walls that separate these two rooms, you can create a more open and airy space that feels more welcoming and comfortable. This can be especially beneficial in smaller homes, where every square foot counts.
Another benefit of open concept living is that it can make it easier to entertain guests and spend time with family. When these two rooms are combined, it creates a more cohesive and functional space that makes it easy to move around and socialize. You can easily set up a buffet in the dining room and then move into the living room to relax and chat with your guests. This can make it easier to host parties and gatherings, and it can also make it more enjoyable to spend time with family.
There are a few things to consider before converting your dining room and living room into an open concept space. One of the biggest considerations is the layout of your home. If your home is not well-suited to open concept living, it may be difficult to create a functional and cohesive space. You may also need to consider the amount of natural light in your home. If your home does not have a lot of natural light, you may need to add additional lighting to make sure the space is well-lit.
If you are considering converting your dining room and living room into an open concept space, it is important to do your research and make sure that it is the right decision for your home. However, if you are looking for a way to create a more spacious, inviting, and functional space, open concept living may be the right choice for you.
Design Tips for Open Concept Dining Room and Living Room
Here are a few design tips to help you create a beautiful and functional open concept dining room and living room:
- Choose a focal point. Every room needs a focal point, and an open concept dining room and living room is no exception. This could be a fireplace, a large window, or even a piece of art. Once you have chosen a focal point, arrange your furniture around it to create a cohesive and visually appealing space.
- Define different areas. Even though the dining room and living room are combined, it is still important to define different areas for each space. This can be done with rugs, furniture, or even different lighting. For example, you could use a rug to define the dining area and a different rug to define the living area. You could also use different furniture styles to differentiate the two spaces, such as using more formal furniture in the dining room and more casual furniture in the living room.
- Use lighting to create ambiance. Lighting is an important element in any room, but it is especially important in an open concept space. You can use lighting to create different moods and atmospheres in different areas of the room. For example, you could use bright, cheerful lighting in the dining area and more subdued lighting in the living area. You can also use lamps and other accent lighting to create a more intimate and inviting atmosphere.
- Accessorize with personal touches. No matter what your design style, it is important to accessorize your home with personal touches that reflect your personality and style. This could include artwork, plants, throw pillows, and other decorative items. Accessories can help to make your home feel more like your own and can also add a touch of personality to your space.

Our Top 10 Open Plan Spaces Galliard Homes

Home Interior With Open Plan Kitchen Lounge And Dining Area

Biggest Open Plan Design Mistakes Why It May Not Be For You Youtube

Stunning Open Concept Living Room Ideas

15 Open Concept Kitchens And Living Spaces With Flow Hgtv

Open Concept Living Room Design Ideas

Pros Cons Of Open Plan Living How To Heat Using Underlay Underlay4u

Making The Most Of Your Open Concept Space Brock Built

Open Plan Living Ideas To Inspire Your Modern Home Checkatrade

Open Concept Homes 7 Benefits Your New Home Needs


