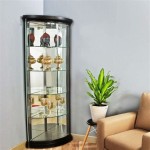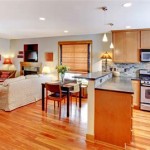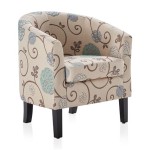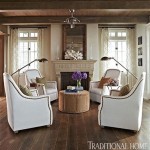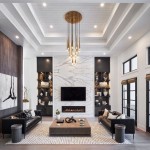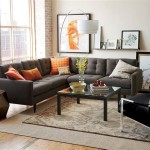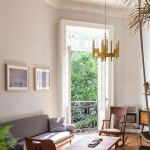Open Concept Dining and Living Room
An open-concept dining and living room, also known as a great room, is a popular design trend that combines the two spaces into one large, open area. This layout can create a more spacious and inviting atmosphere, and it can also make it easier to entertain guests. There are many ways to design an open-concept dining and living room, and the best approach will vary depending on the size and shape of your space, as well as your personal style. Here are a few tips to help you get started:
Choose the right furniture
The furniture you choose for your open-concept dining and living room will have a big impact on the overall look and feel of the space. For a cohesive look, choose furniture that is similar in style and color. You may also want to consider using furniture that can be used for multiple purposes, such as ottomans that can double as coffee tables or dining chairs that can be used as accent chairs.
Create distinct zones
Even though the dining and living room areas are combined, it's important to create distinct zones for each space. This can be done using furniture, rugs, or even lighting. For example, you could use a large rug to define the dining area, and then use a smaller rug to define the living area. You could also use different lighting fixtures to create different moods in each space. For example, you could use bright overhead lighting in the dining area and softer, more ambient lighting in the living area.
Add personal touches
Once you've chosen the furniture and created distinct zones, it's time to add some personal touches to your open-concept dining and living room. This could include artwork, plants, or other decorative items. The key is to choose items that reflect your personal style and make the space feel more inviting.
Open-concept dining and living rooms have many advantages. The biggest advantage is that they are usually more spacious than traditional rooms. This extra space makes them perfect for entertaining, since there is more room to move around. You can fit more furniture in an open-concept room, so you can create a space that is both functional and stylish. The open-concept layout also helps to encourage conversation, as you are more likely to be able to see and hear each other.
Disadvantages of Open-Concept Dining and Living Rooms
Open-concept dining and living rooms do have some disadvantages. One disadvantage is that they are not as private as traditional rooms. This is because there are no walls or doors to separate the two spaces, so noise can travel easily from one space to the other. This can be a problem if you are trying to have a quiet conversation in the living room while someone is watching TV in the dining area. Another disadvantage of open-concept dining and living rooms is that they can be more difficult to keep clean. This is because there is no barrier to keep food and dirt from traveling from one space to the other.
Whether or not an open-concept dining and living room is right for you depends on your lifestyle and needs. If you are looking for a spacious and inviting space that is perfect for entertaining, then an open-concept dining and living room may be a good option for you. However, if you are looking for a more private and quieter space, then a traditional layout may be a better choice.

Stunning Open Concept Living Room Ideas

Home Interior With Open Plan Kitchen Lounge And Dining Area

Our Top 10 Open Plan Spaces Galliard Homes

Open Concept Kitchen Design Is It Right For Your Home Decorcabinets Com

15 Open Concept Kitchens And Living Spaces With Flow Hgtv
How To Arrange Furniture In Your Open Plan Kitchen Living Dining Room The House

How To Make An Open Floor Plan Feel More Cozy The Seattle Times

Pros Cons Of Open Plan Living How To Heat Using Underlay Underlay4u

Open Plan Living Ideas To Inspire Your Modern Home Checkatrade

Open Concept Living Room Design Ideas

