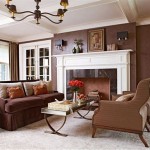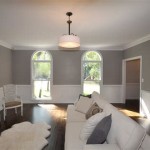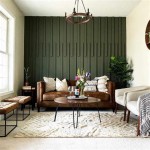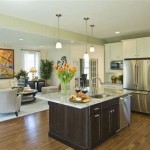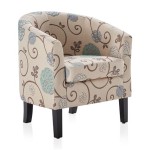Living Room with Kitchen Interior Design: Creating a Seamless and Stylish Space
The living room and kitchen are often considered separate spaces, but in modern homes, they are increasingly being combined to create a more open and functional environment. A living room with kitchen interior design offers a unique challenge and opportunity for designers to create a space that is both aesthetically pleasing and practical. This article will explore key considerations for designing a living room with kitchen, focusing on flow, functionality, and aesthetics.
Creating a Seamless Flow
The most important aspect of designing a living room with kitchen is to create a seamless flow between the two spaces. This means ensuring that the layout and furniture placement encourage movement and interaction. Some key strategies include:
- Open Floor Plan: An open floor plan eliminates physical barriers between the living room and kitchen, creating a sense of spaciousness and visual continuity.
- Consistent Flooring: Using the same flooring material throughout the space creates a unified look and helps to visually connect the two zones. Consider using materials like wood, tile, or laminate, choosing a color and finish that complements both the living room and kitchen style.
- Strategic Furniture Placement: Arrange furniture strategically to create natural pathways and define different zones within the space. For example, a sofa or coffee table can separate the seating area from the kitchen without completely blocking the flow.
- Use of Rugs: Rugs can define different areas within the space and add visual interest, while also contributing to the overall aesthetic.
Balancing Functionality and Aesthetics
The living room with kitchen needs to serve both functional and aesthetic purposes. It should be a comfortable and inviting space for entertaining guests while also being a practical and efficient area for preparing and enjoying meals. To achieve this balance, consider the following:
- Kitchen Island as a Focal Point: A kitchen island can serve multiple purposes, acting as a prep area, a gathering spot, and a visual anchor for the space. Choose a size and design that complements the overall aesthetic and provides adequate seating and storage.
- Storage Solutions: Ample storage is crucial in any kitchen, and in a combined space, it is even more important. Consider built-in cabinets, open shelving, and stylish storage solutions to keep clutter at bay and create a clean and organized look.
- Appliance Choice: Select appliances that are not only functional but also complement the overall style of the space. Consider stainless steel for a modern look, black or white for a classic feel, or colored appliances to add a pop of personality.
- Lighting Considerations: Lighting plays a crucial role in shaping the mood and functionality of the space. Use a combination of ambient, task, and accent lighting to illuminate different areas and highlight specific features.
Creating a Cohesive Style
Designing a living room with kitchen requires attention to style and aesthetics. To create a cohesive look, consider the following:
- Color Palette: Select a color palette that works well in both the living room and kitchen. Neutral colors like white, gray, and beige provide a clean and versatile backdrop, while pops of color can be introduced through accent walls, furniture, and accessories.
- Material Selection: Choose materials that complement the overall style and create a cohesive look. For example, wood can be used in both the living room and kitchen for a warm and inviting feel, while metal accents can add a touch of modern sophistication.
- Furniture and Decor: Select furniture and decor that complement the style of the space and create a sense of harmony. Use a mix of textures and materials to add visual interest and depth.
By considering these key elements, you can create a living room with kitchen that is both functional and stylish. The space should be inviting and comfortable for relaxing, entertaining, and enjoying daily life. Remember that successful interior design is about creating a space that reflects your personal style and meets your individual needs.

Bring Kitchen Living Room Design Ideas To Life

Open Concept Kitchen And Living Room 55 Designs Ideas Interiorzine
:max_bytes(150000):strip_icc()/MichelleBoudreau8926Revision-4318x2880x368x0x3840x2880x1664884559-2756c4d88fc948f29b52ac17580b1912.jpg?strip=all)
28 Open Kitchen Living Room Ideas To Create A Cohesive Space

How To Design An Open Plan Kitchen And Living Room

17 Open Concept Kitchen Living Room Design Ideas Style Motivation

Open Concept Kitchen Living Room Design Inspirations

Building An Open Concept Kitchen Living Room In 2025 Foyr

Before And After Contemporary Kitchen Living Room Design Online Decorilla Interior

Open Concept Kitchen And Living Room 55 Designs Ideas Interiorzine

10 Kitchen With Living Room Design Ideas To Transform Your Home


