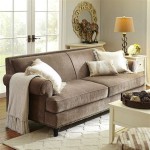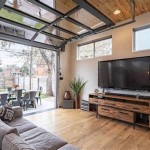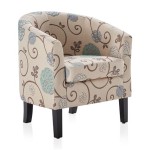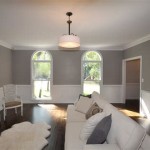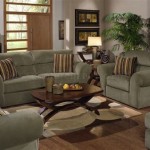Kitchen Living Room Open Plan: A Guide to Seamless Design
Open-plan living has become increasingly popular in modern home design, blurring the lines between kitchen, dining, and living room spaces. This concept offers a sense of spaciousness, encourages interaction, and allows for a more fluid flow of movement throughout the home. A kitchen-living room open plan, specifically, presents a unique challenge and opportunity for interior design, as it requires careful planning and execution to achieve both functionality and aesthetic appeal.
Creating a Unified Space
The foundation of a successful open plan kitchen-living room lies in creating a sense of harmony and unity. This is achieved through the careful selection and integration of colors, materials, and lighting. A consistent color palette, for instance, can tie the two areas together visually, while strategically placed accent colors can add interest and delineate zones. Using similar materials in both spaces, such as wood flooring or stone countertops, can create a cohesive feel. Lighting plays a crucial role in defining the different areas of the open plan. Task lighting is essential in the kitchen for preparing meals, while ambient lighting creates a cozy atmosphere in the living room. Careful selection of lighting fixtures and their placement helps to define the space while maintaining a cohesive aesthetic.
Zoning for Functionality
While the open plan creates a sense of openness, it's important to maintain distinct zones for the different areas. The kitchen needs to be functional for cooking and preparing meals, while the living room should be inviting and comfortable for relaxing. One common approach is to physically separate the zones with furniture or architectural elements. A kitchen island, for example, can act as a visual and physical divider between the kitchen and living room, while also providing additional counter space and seating. Similarly, rugs can help define the living room area within the open plan. Placement of furniture, such as sofas and coffee tables in the living room, away from the kitchen counter can further delineate the two spaces.
Balancing Openness with Privacy
While the open plan promotes interaction and visibility, it's also important to consider the need for privacy, especially in the living room. Strategic use of furniture placement and room dividers can help create pockets of privacy. A large sofa facing away from the kitchen can create a visual barrier, while a standing screen or bookshelf can offer a more subtle division. Consider incorporating a bookcase or a divider that can hold plants or decorative items to create a visual barrier while still allowing light and air to flow through the space. The use of curtains or blinds can also provide privacy in the living room when needed.
Addressing Potential Challenges
The open plan kitchen-living room design isn't without its challenges. One concern is noise. Uncontrolled noise can create a chaotic environment, making it difficult to relax in the living room or concentrate on tasks in the kitchen. Addressing this requires careful planning and selection of materials. Consider using sound-absorbing materials, such as carpets, rugs, or curtains, in the living room to absorb excess noise. Solid countertop materials like granite or quartz can also help muffle noise from the kitchen. Another challenge is maintaining a clean and organized environment. With the kitchen and living room combined, it can be challenging to create an inviting and clutter-free living space. A well-designed storage system is crucial, incorporating cabinetry, shelves, and drawers to keep both the kitchen and living room tidy.
Conclusion
An open plan kitchen-living room can be a beautiful and functional space in your home if designed thoughtfully. By considering carefully the key elements of design and functionality, you can create a seamless, unified space that is both stylish and comfortable. This approach allows for a more dynamic and interconnected living experience, blurring the lines between work and leisure while maximizing the use of space.

Our Top 10 Open Plan Spaces Galliard Homes

How To Work A Kitchen Into An Open Plan Home Leisure

How To Design An Open Plan Kitchen And Living Room

Open Plan Living The Perfect Choice For Family Life

How To Design An Open Plan Kitchen And Living Room

Open Plan Kitchen Ideas

A Beautiful Kitchen And Open Plan Living Area Combined Bathroom Inspiration Customer Projects Design More Tilestyle Ideas Blog

The Pros And Cons Of Open Plan Living My Unique Home

Pros Cons Of Open Plan Living How To Heat Using Underlay Underlay4u

Maximizing Space Small Open Concept Kitchen Living Room Design Vertu



