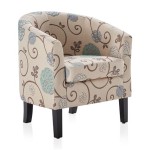Kitchen Living Room Open Floor Plan
An open floor plan is a layout in which two or more traditionally separate rooms are combined into one large space. This type of layout is often used in modern homes to create a more spacious and inviting feel. One of the most popular open floor plan combinations is the kitchen living room, which creates a seamless flow between these two important living areas.
There are many benefits to having an open kitchen living room floor plan. First, it can make your home feel more spacious and inviting. By removing the walls between the kitchen and living room, you create a larger and more open space that is perfect for entertaining guests or simply relaxing with family. Second, an open floor plan can improve the flow of traffic in your home. By eliminating the need to walk through multiple rooms to get from the kitchen to the living room, you can save time and energy. Third, an open floor plan can make your home more functional. By combining the kitchen and living room, you can create a space that is perfect for both cooking and entertaining. You can also easily keep an eye on children or pets while you are cooking.
Of course, there are also some drawbacks to having an open kitchen living room floor plan. First, it can be more difficult to keep the kitchen clean and tidy. Since the kitchen is now part of the living room, any mess that you make in the kitchen will be more visible to guests. Second, an open floor plan can be more noisy. Since there are no walls to block the sound, noise from the kitchen can easily travel into the living room. Third, an open floor plan can make it more difficult to control the temperature in your home. Since the kitchen and living room are now one large space, it can be difficult to keep the kitchen cool in the summer and warm in the winter.
Overall, the benefits of an open kitchen living room floor plan outweigh the drawbacks. If you are considering remodeling your home, an open floor plan is definitely an option to consider.
Tips for Designing an Open Kitchen Living Room Floor Plan
If you are planning to design an open kitchen living room floor plan, there are a few things you should keep in mind. First, it is important to create a clear division between the kitchen and living room areas. This can be done by using different flooring materials, paint colors, or furniture arrangements. Second, it is important to ensure that there is adequate lighting in both the kitchen and living room areas. This can be done by using a combination of natural and artificial lighting. Third, it is important to choose furniture that is both functional and stylish. The furniture should be able to accommodate the needs of both the kitchen and living room areas.
By following these tips, you can create an open kitchen living room floor plan that is both beautiful and functional.

Pros And Cons Of Open Concept Floor Plans Hgtv

Making The Most Of Your Open Concept Space Brock Built

30 Open Concept Kitchens Pictures Of Designs Layouts Kitchen Living Room Layout

Decor Ideas For An Open Floor Plan Living Room And Kitchen

Open Concept Homes 7 Benefits Your New Home Needs

15 Open Concept Kitchens And Living Spaces With Flow Hgtv

Choosing A Palette For An Open Floor Plan Colorfully Behr

50 Open Concept Kitchen Living Room And Dining Floor Plan Ideas 2024 Ed Plans

Please Stop With The Open Floor Plans

Stunning Open Concept Living Room Ideas








