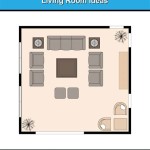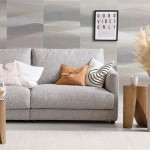Kitchen Living Room Open Concept: Creating a Seamless and Functional Space
The open concept design has gained immense popularity in modern homes, particularly when combining the kitchen and living room. This layout, often referred to as a "kitchen-living room open concept," seamlessly blends these two essential spaces, creating a unified and inviting atmosphere. The open concept design eliminates physical barriers like walls, fostering a sense of spaciousness, enhanced natural light flow, and a more integrated lifestyle. This article will delve into the benefits, design considerations, and practical tips for creating a successful kitchen-living room open concept.
Benefits of a Kitchen-Living Room Open Concept
The open concept design offers numerous benefits beyond its aesthetic appeal. The most notable advantage is the enhanced sense of spaciousness. By removing walls, the open concept visually expands the area, making both the kitchen and living room feel larger and more airy. This is particularly advantageous for smaller homes where maximizing space is crucial. Additionally, the open concept promotes greater social interaction. By eliminating physical barriers, the design encourages conversation and shared activities between the kitchen and living room, fostering a more engaging and connected environment.
Furthermore, the open concept allows for increased natural light flow. Without walls obstructing the path of light, natural illumination can reach every corner of the space, creating a brighter and more inviting atmosphere. Finally, the open concept promotes a seamless workflow. It simplifies the movement between the kitchen and living room, making it easier to prepare food, entertain guests, and transition between activities.
Design Considerations for a Kitchen-Living Room Open Concept
While the open concept offers numerous benefits, several design considerations are crucial to ensure a successful implementation. One critical aspect is maintaining a cohesive and balanced design. A unified style should be applied to both the kitchen and living room, creating a visually harmonious space. This can be achieved through consistent color palettes, material choices, furniture styles, and decorative elements.
Another significant consideration is the flow and functionality of the space. The layout should be designed to facilitate seamless movement and avoid creating areas of congestion or clutter. Strategic furniture placement, adequate aisle widths, and well-defined zones for different activities are essential. The open concept design should not compromise functionality for aesthetics.
Moreover, the open concept requires careful consideration of noise and odor control. The lack of walls means that sounds and smells from the kitchen can easily permeate the living room. Effective ventilation, sound-absorbing materials, and careful appliance selection can mitigate these concerns.
Practical Tips for Creating a Successful Kitchen-Living Room Open Concept
Several practical tips can enhance the functionality and aesthetic appeal of a kitchen-living room open concept. Utilizing a defined visual separation, even in the absence of walls, can create a sense of distinction between the two spaces. This can be achieved through flooring transitions, area rugs, furniture arrangements, or decorative elements that visually delineate the zones.
Investing in multi-functional furniture can maximize space utilization. A sofa bed, for example, can serve as both seating and a temporary bed, optimizing space without compromising comfort. Similarly, islands or tables that incorporate storage can add functionality while keeping the space organized.
Finally, incorporating adequate lighting is crucial. Layer lighting with a combination of ambient, task, and accent lighting to create a dynamic and inviting atmosphere throughout the combined space.
Open Concept Kitchen Ideas And Layouts
15 Open Concept Kitchens And Living Spaces With Flow Hgtv
Stunning Open Concept Living Room Ideas
How To Design An Open Plan Kitchen And Living Room
Is Open Concept Living Finally Over
Open Concept Kitchen And Living Room Décor Modernize
10 Creative Small House Open Concept Kitchen And Living Room Hooked Home
Cozy Open Concept Kitchen Living Room Ideas Stylish Functional Design Tips Inviting Spaces
Open Concept Kitchen Ideas Tips For Modern Homes
Tips For Small House Open Concept Kitchen And Living Room Decoholic








