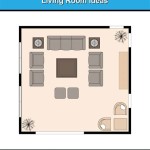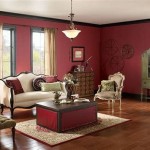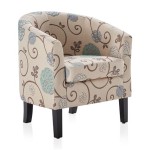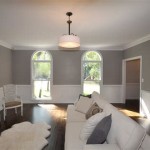Kitchen Combined With Living Room
Combining the kitchen and living room into one open space has become increasingly popular in modern home design. This layout, often referred to as an open floor plan, creates a spacious and inviting living area that promotes both functionality and sociability.
There are numerous advantages to combining the kitchen and living room. One of the most significant benefits is the increased sense of space. Removing the walls between these two areas creates a more expansive and airy environment, making the home feel larger and less confined.
An open floor plan also fosters a greater sense of connection and interaction. With the kitchen and living room combined, family members and guests can easily interact while cooking, eating, or relaxing. This layout encourages a more sociable and lively atmosphere, making it ideal for entertaining or simply spending time together.
In addition to the social benefits, an open floor plan can also enhance the functionality of the space. By combining the two areas, homeowners can create a more efficient and versatile living space. For example, the kitchen can be used as a breakfast nook or casual dining area, while the living room can be used for more formal gatherings or entertaining.
However, it's important to note that combining the kitchen and living room also comes with some challenges. One potential drawback is the noise and odor that can travel from the kitchen to the living area. To mitigate this, it's essential to install a powerful range hood and consider using soundproofing materials in the kitchen.
Another challenge is maintaining a clean and organized space. With the kitchen and living room combined, it's important to keep both areas tidy to avoid a cluttered and uninviting environment. Regular cleaning and decluttering are essential to maintain a well-maintained open floor plan.
If you're considering combining your kitchen and living room, it's essential to carefully plan the layout and design to maximize the space's functionality and aesthetics. Consider the following tips:
- Create a clear boundary between the kitchen and living areas. This can be achieved using different flooring materials, a change in lighting, or a physical barrier such as a breakfast bar or island.
- Consider the flow of traffic and ensure that there is plenty of space for movement between the two areas.
- Choose furniture that is appropriately sized and complements both the kitchen and living room.
- Maximize natural light by incorporating windows and skylights.
- Use color and texture to create a cohesive and inviting space.
By carefully planning and designing your kitchen combined with the living room, you can create a beautiful and functional space that meets your family's needs and enhances your lifestyle.

Bring Kitchen Living Room Design Ideas To Life

17 Open Concept Kitchen Living Room Design Ideas Style Motivation

Open Concept Kitchen Living Room Design Inspirations

Open Concept Kitchen And Living Room 55 Designs Ideas Interiorzine

Combined Living Room Kitchen Traditional Miami By Fine Design Interior Arrangement Houzz

Combining Kitchens Dining Rooms Modern Home Renovations

5 Ideas For A Modern Open Plan Kitchen Living Room Atlas

10 Kitchen With Living Room Design Ideas To Transform Your Home

How To Make A Kitchen Living Room Work Houzz Au

Combined Kitchen And Living Room Smart Renovations








