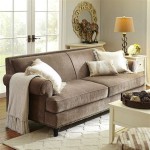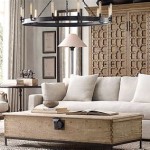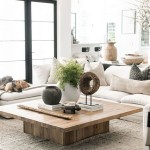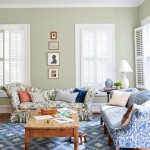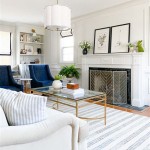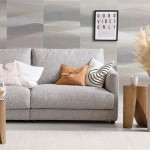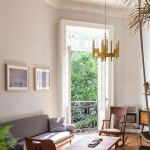Furniture Layout Ideas for Narrow Living Rooms
Designing a narrow living room presents unique challenges. The limited width can make the space feel cramped and uncomfortable if not approached strategically. Effective furniture layout is crucial to maximizing space, improving traffic flow, and creating a visually appealing and functional living area. This article explores various furniture layout strategies tailored for narrow living rooms, focusing on optimizing space utilization and enhancing the overall aesthetic.
Prioritizing Functionality and Scale
Before selecting and placing furniture, it's essential to assess the room's primary function. Is it primarily a space for relaxation and entertainment, or does it need to accommodate other activities like home office work or dining? Understanding the room's purpose will guide furniture choices and placement. Equally important is selecting furniture that is appropriately scaled for the narrow dimensions of the room. Oversized furniture will overwhelm the space, making it feel even smaller. Opting for smaller, more streamlined pieces is a key element in creating a sense of spaciousness.
Measuring the room accurately is the first step. Take precise measurements of the length and width, including the placement of windows, doors, and any architectural features that might impact furniture placement. This information will help determine the maximum dimensions of furniture that will comfortably fit in the space without obstructing pathways. Consider the height of the furniture as well. Low-profile sofas and chairs can help create a more open and airy feel, while tall, bulky pieces can visually weigh down the room.
In narrow living rooms, multifunctional furniture is invaluable. Consider a sofa with built-in storage, an ottoman that doubles as a coffee table and seating, or a console table that can serve as a desk or dining surface. These types of pieces help minimize clutter and maximize the functionality of the limited space. Prioritize pieces with clean lines and a minimalist design aesthetic. Ornate detailing and bulky shapes can visually overwhelm a small room. Choose furniture with lighter colors and textures, as these tend to make a space feel more open and spacious than darker, heavier materials.
Strategic Furniture Placement Techniques
The placement of furniture significantly impacts the flow and feel of a narrow living room. Several techniques can be employed to optimize space utilization and create a more comfortable and inviting environment. One common mistake is pushing all the furniture against the walls, which can actually make the room feel even narrower and more boxy. Instead, consider floating some pieces, leaving a small gap between the furniture and the walls. This creates the illusion of more space and allows for easier movement.
Creating distinct zones within the narrow living room can enhance functionality and visual appeal. For example, designate a seating area with a sofa, chairs, and a coffee table, and a separate entertainment area with a media console and television. Using area rugs to define these zones can further enhance the sense of separation and create a more cohesive design. The key to successful zoning is ensuring that each zone is functional and well-proportioned to the overall space.
When arranging the seating area, consider the focal point of the room, such as a fireplace, window, or television. Arrange the furniture to maximize viewing angles and create a comfortable conversational space. Avoid blocking windows with tall furniture, as this can restrict natural light and make the room feel darker and smaller. Instead, opt for low-profile pieces that allow natural light to flow freely into the space. Mirrors can also be strategically placed to reflect light and create the illusion of more space. A large mirror on a wall can visually double the size of the room.
Another effective technique is to utilize vertical space. Tall bookshelves or shelving units can provide ample storage and display space without taking up valuable floor area. These units can also be used to visually break up the narrowness of the room and create a sense of height. Hanging artwork or decorative items on the walls can also draw the eye upwards, making the room feel taller. It is important to avoid overcrowding the walls, as too many items can create a cluttered and overwhelming look. A few well-chosen pieces can have a greater impact than a multitude of smaller items.
Optimizing Traffic Flow and Creating Visual Balance
Maintaining clear pathways throughout the narrow living room is essential for comfortable movement. Avoid creating obstacles that interrupt the flow of traffic. Ensure that there is ample space between furniture pieces to allow for easy passage. Ideally, aim for at least 2-3 feet of walking space between furniture and walls. A well-defined path makes the room feel more spacious and less constricted.
Consider the placement of doorways and windows when planning the furniture layout. Avoid blocking doorways with furniture, as this can create a sense of claustrophobia. Similarly, ensure that windows are not obstructed by tall furniture, as natural light is essential for making a small room feel more open and welcoming. If possible, arrange the furniture to take advantage of natural light sources, maximizing the brightness and airiness of the space.
Creating visual balance is crucial for achieving a harmonious and aesthetically pleasing living room. Avoid placing all the heavy furniture on one side of the room, as this can create a sense of imbalance and make the room feel lopsided. Instead, distribute the furniture evenly throughout the space, balancing heavier pieces with lighter ones. For example, if you have a large sofa on one side of the room, balance it with a bookshelf or a collection of artwork on the opposite side.
The use of color and texture can also contribute to visual balance. Lighter colors tend to make a space feel more open and spacious, while darker colors can create a more intimate and cozy atmosphere. In a narrow living room, it is generally best to use lighter colors on the walls and floors, and to incorporate pops of color through accessories and artwork. Similarly, varying textures can add visual interest and depth to the space. Combine smooth surfaces with rough textures to create a more dynamic and inviting environment. Incorporating plants can bring life and color into the space, and also help to purify the air.
Finally, remember that less is often more in a narrow living room. Avoid overcrowding the space with unnecessary items. Declutter regularly to keep the room feeling tidy and organized. Simple, minimalist decor can create a more serene and spacious atmosphere. By carefully considering furniture selection, placement, and overall design, it is possible to transform a narrow living room into a functional, comfortable, and aesthetically pleasing space.

How To Lay Out A Narrow Living Room Emily Henderson

Ways To Arrange Furniture In A Narrow Living Room Kate Wiltshire Design

Ways To Arrange Furniture In A Narrow Living Room Kate Wiltshire Design

How To Decorate A Long Or Narrow Living Room Solutions For Tricky Spaces

Long Narrow Living Room Design Ideas Layouts Luxdeco

7 Furniture Arrangement Plans To Deal With Long Narrow Spaces

Fantastic Layout For A Long And Narrow Living Room Less Than 9 Ft Wide From Wall Behind Tv To The Couch

Awkward Narrow Or Long Living Room Layout 15 Clever Designs With Tv Fireplace Without

10 Design Decorating Ideas For Narrow Living Rooms Spacejoy

How To Arrange Furniture Layout In A Rectangular Living Room

