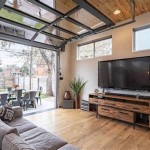Divider Ideas for Living Room and Dining Room
Open-plan living has become increasingly popular, offering a sense of spaciousness and flow. However, defining distinct zones within these large spaces is crucial for functionality and aesthetics. Dividing the living room and dining room effectively creates separate areas for relaxing and entertaining, enhancing the overall ambiance and practicality of the home. This article explores various divider ideas to achieve this separation without compromising the open-plan concept.
1. Open Shelving Units
Open shelving units provide a stylish and practical solution for dividing a living and dining area. They offer storage space while maintaining a sense of airiness. Consider strategically placing books, decorative items, and plants on the shelves to enhance visual interest and personalize the space. The openness of the shelves allows light to pass through, preventing a closed-off feeling. Selecting a shelving unit that complements the existing furniture style ensures a cohesive design.
2. Room Dividers and Screens
Folding screens and room dividers offer versatility and portability. These freestanding structures come in various materials, from fabric and wood to metal and glass, catering to different design preferences. They can be easily moved or folded away when not needed, providing flexibility for changing needs. Consider using a patterned screen to add a decorative element or a translucent screen to maintain a degree of visual connection between the spaces.
3. Curtains and Drapes
Curtains and drapes offer a soft and elegant solution for dividing a living and dining room. Floor-to-ceiling drapes hung from a ceiling track create a dramatic and flexible partition. When drawn, they provide privacy and define distinct zones. When open, they allow the spaces to flow seamlessly together. Choose fabrics that complement the existing décor and consider the level of light filtering required. Sheer fabrics maintain a light and airy feel, while heavier fabrics offer more privacy and sound absorption.
4. Half Walls and Partial Walls
Constructing a half wall or partial wall provides a more permanent division. These structures offer architectural definition while maintaining an open feel. They can be designed to incorporate features such as built-in shelving, a fireplace, or a television mount. The height of the half wall can be customized to suit the specific needs of the space, balancing privacy with visual connection. Finishing the half wall with materials that complement the existing walls creates a cohesive look.
5. Different Flooring Materials
Using different flooring materials is a subtle yet effective way to delineate separate areas within an open-plan space. Consider using hardwood flooring in the dining area and carpeting in the living room to create visual distinction. Alternatively, using different tile patterns or rug placements can achieve a similar effect. This method subtly defines zones without introducing physical barriers, maintaining the open-plan concept while enhancing visual organization.
6. Furniture Placement
Strategic furniture placement can effectively divide a living and dining room. Positioning a large sofa with its back to the dining area creates a natural barrier. Similarly, using a console table or a long sideboard behind the sofa defines the separation further. Consider the traffic flow when arranging furniture to ensure easy movement between the zones. This method maximizes existing furniture for a cost-effective and practical dividing solution.
7. Area Rugs
Area rugs provide a visual anchor for each designated zone. Placing a rug in the living room and a separate rug in the dining area helps define the spaces. Choose rugs that complement the furniture and décor within each zone, while ensuring the rugs harmonize with each other to maintain overall cohesion. The size and shape of the rug should be proportional to the furniture within each area, creating a balanced and visually appealing arrangement.
8. Lighting Design
Lighting plays a significant role in defining spaces within an open-plan layout. Using different lighting fixtures in the living and dining areas creates distinct atmospheres. Consider installing a statement chandelier above the dining table and using recessed lighting or floor lamps in the living room. Different lighting temperatures can also contribute to the separation, with warmer tones for relaxing and cooler tones for dining. Dimmer switches offer flexibility in adjusting the lighting to suit different moods and activities.
9. Plant Dividers
Large potted plants or a strategically placed row of smaller plants can create a natural and visually appealing divider. Tall plants can act as a screen while adding a touch of greenery to the space. Consider using plants with varying heights and textures to create a dynamic and interesting visual barrier. Ensure the plants chosen are suitable for the lighting conditions and require minimal maintenance to maintain their aesthetic appeal. This method adds a biophilic element to the design, enhancing the overall ambiance of the open-plan living space.

Creative Ways To Separate Rooms Without Walls Engineering Discoveries
What Is Your Innovative Idea To Separate Living And Dining Room Quora

25 Stunning Partition Designs Between Living And Dining Areas

100 Modern Living Room Partition Wall Design Ideas 2024 Rooom Divider Home Interior
.jpg?strip=all)
Beautiful Partition Designs For Living Room And Dining Hall

25 Stunning Partition Designs Between Living And Dining Areas

Best Living Room Partition Wall Design Modern Divider Ideas Separator Home Interior

15 Innovative Dining And Living Room Partition Designs

Modern Partition Wall Living Room Interior Design Divider Separator For Dining Kitchen

Partition Designs Between Living Dining








