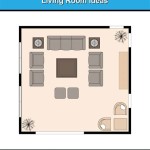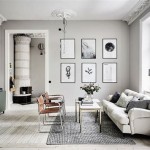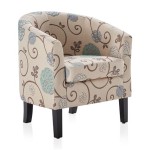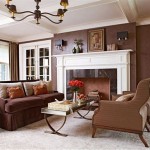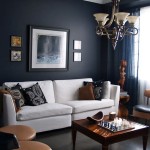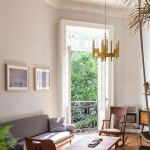How to Arrange Furniture in an Open Concept Living Room
Open concept living rooms offer flexibility and a sense of spaciousness, but arranging furniture can be challenging. A well-planned layout is crucial to maximizing the space's potential and creating distinct zones for different activities while maintaining a cohesive flow.
Define Functional Zones
The first step is to determine the desired functions within the open space. Common zones include a living area, dining area, and kitchen. Clearly defining these areas helps guide furniture placement and creates a sense of order.
Use Rugs to Delineate Spaces
Area rugs are excellent tools for visually separating zones in an open concept living room. A rug under the sofa and coffee table anchors the living area, while a separate rug beneath the dining table defines that space. Ensure the rugs are appropriately sized for the furniture they hold, leaving a border of floor visible.
Consider Traffic Flow
Furniture placement should facilitate easy movement between zones. Leave enough space between furniture groupings for comfortable navigation and avoid creating bottlenecks or awkward pathways. Think about the natural flow of traffic from the entrance to other areas of the home.
Create a Focal Point
Every room benefits from a focal point. In an open concept living room, this could be a fireplace, a large window with a view, or a statement piece of furniture. Arrange furniture to emphasize the focal point and create a sense of visual balance.
Choose Furniture Proportionally
Select furniture that is appropriately sized for the space and the designated zones. Oversized furniture can overwhelm an open concept living room, while furniture that is too small can appear lost. Strive for a balanced mix of sizes and scales.
Maximize Natural Light
Natural light is a valuable asset in any living space. Avoid placing large pieces of furniture directly in front of windows, which can block light and create a gloomy atmosphere. Position furniture to maximize natural light and create a bright, airy feel.
Maintain Sightlines
Maintaining clear sightlines between zones helps preserve the open feel of the space. Avoid creating visual barriers with tall furniture pieces. Opt for lower-profile furniture, such as sofas and consoles, to maintain a sense of openness and connectivity.
Use Lighting to Define Zones
Lighting plays a crucial role in defining zones and creating ambiance. Use different types of lighting to highlight specific areas. For example, a pendant light above the dining table anchors the dining area, while floor lamps and table lamps create a warm and inviting atmosphere in the living area.
Incorporate Vertical Storage
Open concept living rooms can sometimes feel cluttered if storage isn't carefully considered. Utilize vertical storage solutions, such as bookshelves and wall units, to maximize storage space and keep the floor area clear. This helps maintain a sense of spaciousness and avoids a cluttered look.
Don't Push Furniture Against the Walls
While it might seem counterintuitive, avoid pushing all the furniture against the walls. Pulling furniture away from the walls, even slightly, can create a more intimate and conversational atmosphere. This also helps define zones and creates a more visually appealing layout.
Experiment with Different Layouts
Don't be afraid to experiment with different furniture arrangements until you find the layout that works best for your needs and lifestyle. Take measurements of the space and the furniture pieces to ensure a proper fit. Consider using online room planning tools or sketching out different layouts on paper before moving furniture.
Accessorize Strategically
Accessorizing helps personalize the space and tie the different zones together. Use throw pillows, blankets, artwork, and other decorative elements to add pops of color and texture. Choose accessories that complement the overall style and color scheme of the room.
Consider Conversational Groupings
Arrange furniture in conversational groupings to encourage interaction and create a welcoming atmosphere. In the living area, position the sofa and chairs facing each other, with a coffee table in the center. This creates a comfortable space for conversation and relaxation.
Choose a Consistent Style
Maintaining a consistent style throughout the open concept living room helps unify the space and create a cohesive look. Choose furniture and accessories that complement each other in terms of style, color, and materials. This creates a harmonious and visually appealing environment.

How To Arrange Furniture With An Open Concept Floor Plan

How To Arrange Furniture With An Open Concept Floor Plan

Arranging Furniture For Open Concept Living

How To Arrange Furniture With An Open Concept Floor Plan Setting For Four Interiors

How To Arrange Furniture In A Long Living Room

How To Decorate Your Open Floor Plan Like A Pro Interior Design Home Staging Jacksonville Fl Interiors Revitalized

How To Arrange Furniture With An Open Concept Floor Plan

Open Concept Living How To Arrange Your Furniture In One Big Space Nest Interior Design

Decorating An Open Concept Living Room Edith Evelyn

How To Arrange Furniture With An Open Concept Floor Plan

