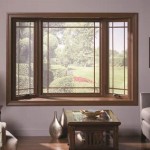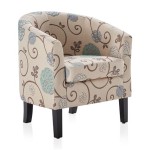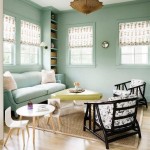Designing Small Kitchen and Living Room Spaces: Maximizing Functionality and Style
Designing a small kitchen and living room can be a challenge, but it's also an opportunity to get creative and maximize every inch of space. With careful planning and smart design choices, you can create a functional and stylish environment that feels both spacious and welcoming. This article will explore key design principles and practical tips for transforming your small kitchen and living room into a cohesive and comfortable living space.
Maximize Natural Light
Natural light is crucial for making a small space feel larger and brighter. Take advantage of any windows you have by keeping them uncovered and using light-colored curtains or blinds. Consider using mirrors to reflect natural light and create the illusion of more space. If your kitchen and living room are naturally dark, consider incorporating artificial lighting strategically. Install overhead lighting, pendant lights, and under-cabinet lighting to create a well-lit and inviting atmosphere.
Utilize Multifunctional Furniture
Multifunctional furniture is essential for small spaces because it allows you to maximize functionality without sacrificing style. A sofa bed can serve as both a seating area and a guest bed, while a coffee table with storage can provide extra space for books, magazines, or remote controls. Consider a dining table that can be folded away when not in use, or a kitchen island with built-in storage. By choosing furniture that serves multiple purposes, you can create a flexible and efficient space.
Embrace a Minimalist Aesthetic
A minimalist aesthetic is ideal for small spaces because it emphasizes clean lines, open spaces, and a streamlined look. Avoid clutter by decluttering regularly and storing items in hidden compartments. Choose furniture with simple designs and neutral colors to create a sense of spaciousness. Incorporate minimal accessories and artwork to avoid overwhelming the space. By embracing a minimalist approach, you can create a calm and uncluttered atmosphere that feels both restful and inviting.
Use a Consistent Color Palette
Using a consistent color palette throughout your kitchen and living room will create a cohesive look and make the space feel larger. Stick to a limited number of colors, and choose shades that complement each other. Light and neutral colors, such as white, beige, gray, and pale blues, create a sense of spaciousness and airy feeling. Add pops of color with accessories, artwork, or textiles to create visual interest without overwhelming the space. By using a consistent color scheme, you can create a sense of flow and continuity between the two areas, making them feel like a single, integrated space.
Enhance Functionality with Smart Storage Solutions
Smart storage solutions are essential for maximizing functionality in a small kitchen and living room. Utilize vertical space by incorporating shelves, cabinets, and wall-mounted organizers. Explore options like pull-out drawers, lazy Susans, and corner cabinets to maximize storage in tight spaces. Consider using clear containers to keep items visible and organized, or install a pegboard system to maximize wall space. By optimizing storage solutions, you can create a more organized and functional space without sacrificing style.
Create a Sense of Flow
To make your small kitchen and living room feel connected and spacious, it's important to create a sense of flow between the two areas. Avoid bulky furniture or large rugs that can obstruct movement. Consider an open floor plan to create a sense of openness or use a rug to demarcate separate zones. If the kitchen and living room have distinct areas, use furniture placement to create a visual connection. For example, place a sofa facing the kitchen to create a conversational flow between the two spaces. By creating a sense of flow, you can make the space feel more connected and welcoming.
Embrace a Cohesive Style
While it's important to create a functional and practical space, it's also essential to embrace a consistent style that reflects your personality. Choose furniture, decor, and accessories that complement your overall design aesthetic. For example, if you prefer a modern style, choose sleek and minimalist furniture with clean lines and geometric shapes. If you favor a more traditional style, opt for classic furniture pieces with intricate details and warm wood tones. By incorporating a cohesive style, you can create a space that feels both stylish and welcoming.
Incorporate Practical Design Elements
In a small space, every detail matters. Incorporate practical design elements to improve functionality and comfort. Use light-colored flooring to reflect light and make the space feel larger. Consider a backsplash with a light color or a subtle pattern to create a sense of depth. Choose appliances in matching colors to create a cohesive look. By incorporating practical design elements, you can create a space that is stylish, functional, and comfortable to live in.

Kitchen Dining Family Room Ideas For Every Home With Houseology

Small Kitchen Living Room Combo

20 Brilliant Living Room Design Ideas For Small Spaces

10 Kitchen With Living Room Design Ideas To Transform Your Home

Open Concept Kitchen And Living Room 55 Designs Ideas Interiorzine

Small Open Plan Kitchen Living Room Ideas 2024 Checkatrade

54 Open Plan Kitchen Living Room Ideas House Interior
Open Plan Kitchen Living Room Ideas Tips Tricks Lick

Small Open Plan Home Interiors

75 Stylish Small Kitchen Ideas Design S Hgtv








