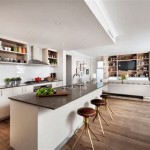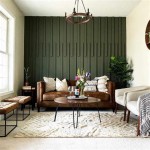Small Kitchen Living Room Design: Maximizing Space and Style
In modern urban living, space is often a premium. Small apartments and studios frequently combine kitchen and living room functions into a single space, presenting both challenges and opportunities for interior design. A small kitchen living room design requires careful planning and creative solutions to ensure functionality, aesthetics, and a sense of spaciousness. This article explores key considerations for maximizing both style and practicality within a limited footprint.
1. Defining Zones: Creating Visual Separation
The first step in designing a small kitchen living room involves clearly defining distinct zones for both functions. While the space is unified, it's crucial to establish visual boundaries to avoid a cluttered and chaotic atmosphere. Here are some effective techniques:
- Open Shelving and Partition Walls: Using open shelving units with decorative items or plants can subtly separate the kitchen from the living area. Similarly, strategically placed partition walls or room dividers can create a sense of separation without completely blocking the flow of light and space.
- Different Flooring Materials: Introducing a change in flooring material can create a visual divide between the two zones. For example, using wood flooring in the living area and tile in the kitchen adds visual interest and defines the spaces.
- Color and Lighting: A carefully chosen color palette and lighting scheme can also establish distinct zones. Lighter, brighter colors in the living area can create a sense of spaciousness, while a darker, more muted palette in the kitchen can provide a cozy and functional atmosphere.
2. Furniture Selection: Multifunctional and Space-Saving
Furniture selection plays a crucial role in a small kitchen living room design. Opting for multifunctional pieces that serve multiple purposes is essential to maximize space and maintain a clean aesthetic. Here are some suggestions:
- Kitchen Island as a Dining Table: A kitchen island with bar stools can serve as both a preparation surface and a dining area, eliminating the need for a separate table. Consider a compact island with built-in storage to maximize efficiency.
- Sofa Bed or Convertible Couch: A sofa bed or convertible couch provides a comfortable seating option for guests and can be transformed into an extra bed when needed. Choose a compact and stylish model that complements the overall design.
- Wall-Mounted Furniture: Wall-mounted shelves, cabinets, and TV units maximize floor space and create a streamlined look. Consider utilizing vertical space to store items and free up valuable floor area.
3. Storage Solutions and Organization
Effective storage solutions are paramount in a small kitchen living room. Maximizing storage space within the available footprint is key to preventing clutter and maintaining a sense of order. Here are some practical tips:
- Vertical Storage: Incorporate vertical storage solutions in both the kitchen and living areas. This includes high cabinets, shelves, and drawers that utilize the vertical space effectively. Consider installing a wall-mounted spice rack or a magnetic knife holder to free up counter space in the kitchen.
- Hidden Storage: Utilize hidden storage spaces like under-bed storage, pull-out drawers in the kitchen island, and even built-in storage within the sofa or ottoman. This allows for seamless storage without compromising the visual appeal of the space.
- Clear Containers: Utilize clear storage containers to visually organize and declutter both the kitchen and living areas. This allows you to easily locate items and maintain a sense of order.
Designing a small kitchen living room requires a focus on functionality, aesthetics, and space optimization. By defining zones, choosing multifunctional furniture, and implementing effective storage solutions, you can create a stylish and practical space that maximizes both style and comfort within a limited footprint.

Bring Kitchen Living Room Design Ideas To Life

15 Kitchen Living Room Combo Ideas Perfect For Smaller Spaces Coco Lapine Designcoco Design

How To Design An Open Plan Kitchen Layout Houzz Ie

Small Open Plan Home Interiors

15 Kitchen Living Room Combo Ideas Perfect For Smaller Spaces Coco Lapine Designcoco Design

Small Kitchen Living Room Combo

Maximizing Space Small Open Concept Kitchen Living Room Design Vertu

20 Brilliant Living Room Design Ideas For Small Spaces

Kitchen Dining Family Room Ideas For Every Home With Houseology

Tips For Small House Open Concept Kitchen And Living Room Decoholic








