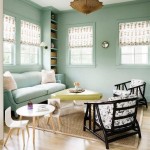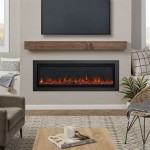Living Room and Kitchen Separator: Defining Spaces and Enhancing Aesthetics
In contemporary homes, the lines between living spaces are often blurred. Open-plan layouts, while offering a sense of spaciousness and flow, can sometimes lack a distinct sense of separation between different functional areas. This is particularly true for the living room and kitchen, two spaces that often share a common area. A well-defined living room and kitchen separator can address this challenge, creating a more organized, visually appealing, and functional environment. Beyond functionality, a separator can also serve as a design element, adding style and personality to the space.
Key Benefits of a Living Room and Kitchen Separator
There are numerous advantages to incorporating a separator between the living room and kitchen in an open floor plan. Some of the most significant benefits include:
1. Defining Distinct Spaces:
The most fundamental purpose of a separator is to clearly define the boundaries between the living room and kitchen. This visual separation creates a sense of order and distinction, allowing each space to have its own identity and purpose. It helps create a sense of privacy for both areas, particularly when hosting guests, as the living room can serve as a more intimate gathering area while the kitchen functions as a separate workspace.
2. Enhancing Functionality:
A well-chosen separator can improve the functionality of both the living room and kitchen. For example, a freestanding bookcase can not only serve as a visual divider but also provide additional storage for books, decorative items, or kitchen essentials. A bar counter can function as a separator, providing a versatile space for casual dining, work, or entertaining.
3. Enhancing Aesthetics:
A living room and kitchen separator is an excellent opportunity to express personal style and enhance the overall aesthetic appeal of the space. It can be a focal point, adding a touch of elegance, warmth, or contemporary flair. Whether it's a dramatic architectural feature, a vibrant piece of furniture, or a unique wall treatment, a separator can elevate the design and create a visually captivating environment.
Types of Living Room and Kitchen Separators
There are numerous options available when considering a separator between the living room and kitchen. The best choice will depend on the specific needs, style preferences, and available space within the home. Here are some of the most popular solutions:
1. Furniture:
Furniture pieces are a versatile and aesthetically pleasing way to define the living room and kitchen areas. A large sofa placed perpendicular to the kitchen can create a natural barrier. A bookcase, credenza, or console table can not only separate the spaces but offer valuable storage as well. A bar counter with stools adds a touch of sophistication and provides a functional space for dining or entertaining.
2. Room Dividers:
Room dividers offer a decorative and flexible solution. They come in a wide variety of styles, materials, and sizes, allowing for customization to fit any design aesthetic. Folding screens, freestanding panels, and modular systems are all popular options. Room dividers can create visual separation without completely obstructing the flow of light or air.
3. Architectural Features:
Consider incorporating architectural features to create a more permanent and dramatic separation. A half-wall, featuring a low wall with a countertop or a built-in shelf, can provide a functional and stylish divider. Alternatively, a column or a set of columns strategically placed between the living room and kitchen can also define the spaces and add a touch of architectural interest.
4. Lighting:
Strategic lighting can be used to subtly define the living room and kitchen areas. Using different levels of intensity or colors in each space can create a distinct visual separation. Consider incorporating track lighting, pendant lights, or recessed lighting to highlight specific areas and create a sense of separation without physical barriers.
5. Flooring and Rugs:
Differing flooring materials or patterns can create a visual distinction between the living room and kitchen. For example, using hardwood flooring in the living room and tile in the kitchen can create a clear visual separation. Similarly, a large rug placed in the living room can define the space and create a sense of intimacy.
6. Wall Treatments:
Wallpaper, paint, or decorative accents can be used to create a visual distinction between the living room and kitchen. Applying a different color or pattern to each space can create a clear visual separation. A decorative wall treatment, such as a textured wall panel or accent wall, can add visual interest and define the space.
7. Plants:
Plants can serve as natural separators, bringing a touch of life and greenery to the space. A large, freestanding plant or a grouping of smaller plants can create a visual barrier between the living room and kitchen. Plants not only add visual interest but also improve air quality and create a more welcoming environment.
Choosing the right living room and kitchen separator depends on the specific needs, style preferences, and available space within the home. Carefully considering the various options and their benefits will lead to a well-defined, functional, and aesthetically pleasing living space.

Top 10 Ways To Separate Living Room And Kitchen Glass Wood More

20 Innovative Designs For Kitchen Partition From Living Room 333 Inspiring Lifestyle Ideas

Room Dividers Partitions

Refer To The Room Divider Model Of Living Kitchen

Living Room Dining Kitchen Divider Wall Design Interior Home Decor Ideas

15 Kitchen And Living Room Divider Ideas To Bring In An Artistic Flair

Kitchen Partition Designs Between Living And Dining Housing News

Modern Partition Wall Living Room Interior Design Divider Separator For Dining Kitchen

Wooden Room Divider The Georgina 12

Refer To The Room Divider Model Of Living Kitchen








