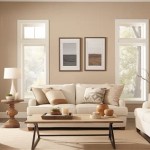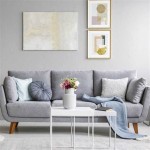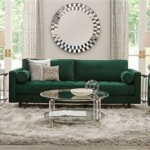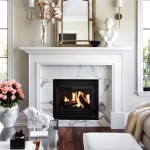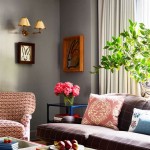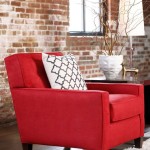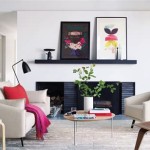Kitchen Living Room Combo Ideas
Open-concept living spaces have become increasingly popular in recent years, offering a seamless flow between the kitchen and living room. This design promotes a sense of spaciousness and encourages social interaction. Successfully combining these two distinct areas requires careful planning and execution. This article explores several key design ideas to create a cohesive and functional kitchen living room combo.
Defining Zones with Flooring
Distinct flooring materials can effectively delineate the kitchen and living room areas within an open-plan layout. While maintaining a cohesive aesthetic is essential, using different materials helps define the function of each space. For example, durable and easy-to-clean tile or vinyl flooring is ideal for the kitchen, while hardwood or carpet can create a warmer, more inviting atmosphere in the living room. The transition between the two flooring materials can be achieved with a subtle threshold or a change in pattern, maintaining a smooth and visually appealing flow.
Consider the overall style and color palette of the combined space when selecting flooring materials. A consistent color scheme can create a sense of unity, while contrasting textures add visual interest. For a contemporary look, consider polished concrete flooring throughout the space, using rugs to define the living area. In a more traditional setting, hardwood flooring might be used in both areas, with a patterned rug anchoring the living room furniture.
Creating a Visual Connection with Consistent Color Palettes
A harmonious color palette is crucial for creating a unified look in a combined kitchen and living room. Using a consistent color scheme across both areas helps visually connect the spaces, preventing a disjointed feel. This doesn't mean the colors need to be identical, but they should complement each other. Consider using a dominant color throughout the open-plan area and incorporating accent colors in each zone to add personality and visual interest.
Neutral colors, such as white, gray, or beige, are popular choices for open-plan spaces as they create a sense of airiness and allow for flexibility in decorating. These neutral tones can be paired with bolder accent colors in furnishings, artwork, and accessories. Alternatively, a more vibrant color palette can be used to create a lively and energetic atmosphere. In this case, it's important to balance the bolder colors with neutral elements to prevent the space from feeling overwhelming.
Maximizing Natural Light and Artificial Lighting Strategies
Lighting plays a critical role in defining the mood and functionality of any space, and this is especially true in a combined kitchen living room. Maximizing natural light is essential for creating a bright and inviting atmosphere. Large windows, skylights, and glass doors can help bring in natural light, making the space feel larger and more open. Strategically placed mirrors can also help reflect natural light and enhance the overall brightness of the room.
Artificial lighting should be layered to create different moods and cater to various activities. Task lighting is crucial in the kitchen area, with under-cabinet lighting, pendant lights over the island, and recessed lighting providing focused illumination for cooking and food preparation. In the living room, ambient lighting, such as floor lamps, table lamps, and wall sconces, can create a warm and inviting atmosphere for relaxation and socializing. A dimmer switch can be used to adjust the lighting levels and create different moods throughout the day.
Furniture Placement for Flow and Functionality
The arrangement of furniture is crucial for creating a functional and comfortable kitchen living room combo. Consider the traffic flow within the space and arrange furniture to create clear pathways between the different zones. The placement of the sofa can be used to define the living area and create a visual separation from the kitchen. A large rug can further anchor the living room furniture and enhance the sense of separation.
A kitchen island can serve as a natural divider between the two spaces, providing additional counter space and seating. Bar stools can create a casual dining area and encourage social interaction between the kitchen and living room. Alternatively, a dining table can be placed between the two zones to create a more formal dining area. Careful consideration of furniture placement is key to creating a cohesive and functional open-plan living space.
Integrating Design Elements for Cohesion
Integrating design elements from both the kitchen and living room can create a cohesive and unified look. This could involve using similar materials, colors, or textures in both areas. For example, the backsplash in the kitchen could incorporate materials or colors that are also used in the living room décor. Alternatively, artwork or decorative accessories could be used to tie the two spaces together visually.
Carrying design elements throughout the open-plan space creates a sense of visual continuity and harmony. This could involve using the same wood finish for the kitchen cabinets and the living room coffee table or incorporating similar patterns and textures in the textiles used in both areas. By carefully integrating design elements, a cohesive and stylish kitchen living room combo can be achieved.

61 Kitchen Living Room Combo Ideas

Ideal Kitchen Dining And Living Space Combination Idea From Snaidero

15 Open Concept Kitchens And Living Spaces With Flow Hgtv

12 Kitchen Living Room Combo Ideas For A Cohesive And Functional Home 333k Inspiring Lifestyle

15 Kitchen Living Room Combo Ideas Perfect For Smaller Spaces Coco Lapine Designcoco Design

Kitchen Living Room Combo 2024 Design Ideas And Trends

Kitchen And Living Room Combined Design Ideas

Kitchen Living Room Combo Design Ideas Best Layout

15 Kitchen Living Room Combo Ideas Perfect For Smaller Spaces Coco Lapine Designcoco Design

Get The Ideal Rectangle Living Room Dining Combo Now

