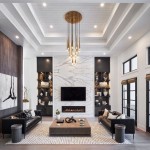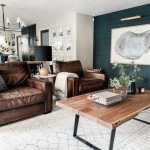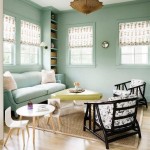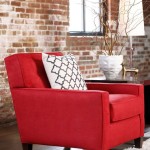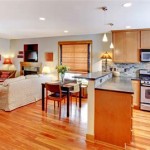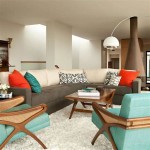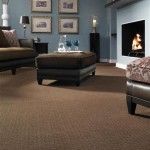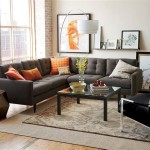Maximizing Space and Style: L-Shape Living Room Ideas
L-shaped living rooms present a unique design challenge and opportunity. Their configuration, characterized by two distinct areas connected at a right angle, often requires careful planning to ensure optimal functionality and aesthetic appeal. Understanding how to effectively utilize the available space and create a cohesive design is crucial for transforming this architectural setup into a comfortable and inviting environment.
The success of an L-shaped living room design hinges on several key factors, including furniture placement, zoning, color palette, and the thoughtful integration of lighting and accessories. Ignoring these aspects can lead to a disjointed space that feels cramped or underutilized. This article will explore various strategies and ideas to help navigate the complexities of decorating an L-shaped living room, focusing on creating a harmonious and functional living space.
Defining Zones Within the L-Shape
The first step in designing an L-shaped living room involves clearly defining the zones within the space. Due to the configuration, these rooms naturally lend themselves to being divided into distinct areas, each serving a specific purpose. Common zones include a primary seating area for relaxation and entertainment, a secondary seating area for reading or conversation, a dining area, or even a home office setup.
To physically delineate these zones, consider using area rugs. Rugs not only add texture and visual interest but also help anchor furniture groupings and define the boundaries of each area. Choose rugs that are appropriately sized for each zone; a rug that's too small can make the space feel disjointed, while one that's too large can overwhelm the room. Leaving a consistent border of flooring around the perimeter of each rug can also help to visually separate the zones.
Furniture placement plays a critical role in defining zones. Using a large sectional sofa or a strategically placed console table can act as a visual barrier, separating the main seating area from other zones. For example, a sofa can be positioned with its back facing the dining area, creating a clear distinction between the two spaces. Similarly, a bookshelf or room divider can be used to separate a home office area from the main living area.
Changes in flooring can also be used to demarcate zones, though this is usually considered during the initial construction or renovation phase. Transitioning from hardwood flooring in the living area to tile in the dining area, or incorporating different rug styles, can help to further emphasize the separation between zones and enhance the overall spatial organization.
Optimizing Furniture Arrangement for Flow and Conversation
The arrangement of furniture in an L-shaped living room significantly impacts the flow of movement and the ease of conversation within the space. Prioritizing both functionality and aesthetics is vital when deciding on the placement of sofas, chairs, tables, and other essential furnishings.
In the primary seating area, arrange furniture to encourage conversation. A U-shaped arrangement, where a sofa is flanked by chairs or another sofa, creates an intimate setting that promotes face-to-face interaction. Avoid placing furniture against walls; instead, float pieces within the space to create a more open and inviting atmosphere. Leaving ample space for circulation around furniture is crucial to ensure comfortable movement.
Consider the placement of a focal point within the living room, such as a fireplace, a large window with a captivating view, or a statement art piece. Arrange furniture to direct attention towards this focal point, creating a sense of visual balance and harmony. If a television is the focal point, ensure that seating is positioned at a comfortable viewing distance.
In the secondary seating area, smaller-scale furniture may be more appropriate. A pair of armchairs with a small side table can create a cozy reading nook, while a low coffee table surrounded by floor cushions can provide a casual gathering space for friends and family. The furniture in this area should complement the style and color palette of the primary seating area, maintaining a sense of cohesion throughout the living room.
Pay attention to traffic flow when arranging furniture. Ensure that there are clear pathways between zones and that furniture does not obstruct doorways or windows. Avoid placing furniture in high-traffic areas, as this can create congestion and make the space feel cramped. Consider the placement of lighting fixtures and electrical outlets when planning the furniture layout, ensuring that lighting and power are readily accessible throughout the living room.
Utilizing Color, Lighting, and Accessories to Enhance Cohesion
The careful selection and application of color, lighting, and accessories plays a crucial role in creating a cohesive and harmonious L-shaped living room. These elements can tie together the different zones within the space, creating a sense of unity and visual appeal.
Choose a consistent color palette for the entire living room. This does not mean that every zone must be identical in color, but rather that there should be a unifying color scheme that ties the space together. Neutral colors, such as beige, gray, or white, can serve as a versatile base, while accent colors can be used to add pops of personality and visual interest. Use accent colors strategically in both the primary and secondary seating areas to create a sense of continuity.
Layered lighting is essential for creating a warm and inviting atmosphere in an L-shaped living room. Incorporate a combination of ambient lighting (such as recessed lighting or chandeliers), task lighting (such as table lamps or floor lamps), and accent lighting (such as spotlights or wall sconces) to illuminate the space effectively. Different zones may require different types of lighting; for example, the primary seating area may benefit from soft, ambient lighting, while the reading nook may require brighter task lighting.
Accessories, such as cushions, throws, artwork, and decorative objects, can add personality and character to an L-shaped living room. Choose accessories that complement the overall style and color palette of the space. Use accessories to tie together the different zones, repeating colors and patterns throughout the living room. For example, if the primary seating area features cushions with a specific pattern, consider incorporating a similar pattern into the secondary seating area through artwork or other decorative objects.
Mirrors can be used to enhance the sense of space and light in an L-shaped living room. Place a large mirror on a wall to reflect light and create the illusion of a larger space. Mirrors can also be used to highlight specific features of the room, such as a fireplace or a piece of artwork. Consider the placement of mirrors carefully to avoid reflecting unwanted views or creating glare.
Plants can add life and vibrancy to an L-shaped living room. Choose plants that are appropriate for the lighting conditions in each zone. Place plants strategically throughout the living room to create a sense of balance and visual interest. Plants can also help to purify the air and create a more relaxing atmosphere.
Addressing Specific L-Shape Challenges
L-shaped living rooms often present unique challenges, such as dealing with awkward corners, managing natural light distribution, and overcoming the potential for a fragmented feel. Addressing these challenges thoughtfully can significantly enhance the overall functionality and aesthetic of the space.
Awkward corners can be transformed into valuable storage or display areas. Consider incorporating a corner shelving unit or a custom-built cabinet to maximize the use of these spaces. Alternatively, a large potted plant or a statement floor lamp can soften the corner and add visual interest.
Optimizing natural light distribution is crucial in an L-shaped living room. Ensure that windows are not blocked by furniture or heavy curtains. Use sheer curtains or blinds to allow natural light to filter into the space while maintaining privacy. Consider installing skylights or adding additional windows to increase the amount of natural light in darker areas of the living room.
To combat the potential for a fragmented feel, focus on creating a cohesive design that ties together the different zones within the living room. Use a consistent color palette, similar patterns, and complementary accessories to create a sense of unity. Arrange furniture in a way that encourages flow and conversation, and ensure that there are clear pathways between zones. Consider incorporating a large area rug that spans multiple zones to visually connect the space.
Long, narrow sections of the L-shape can feel cramped. Using vertical elements, like tall bookshelves or floor-to-ceiling curtains, can help draw the eye upwards, making the space feel taller and more spacious. Light colors on the walls can also help to visually expand the space. Avoid cluttering the narrow section with too much furniture, as this can make it feel even smaller.
Small L-shaped living rooms require careful planning to maximize the use of space. Opt for smaller-scale furniture and avoid overcrowding the room. Use multi-functional furniture, such as a sofa bed or a coffee table with storage, to save space. Consider mounting the television on the wall to free up floor space. Use mirrors to create the illusion of a larger space, and keep the color palette light and airy.
By carefully considering these strategies and ideas, it is possible to transform an L-shaped living room into a functional, stylish, and inviting space that meets the needs of its inhabitants.

How To Arrange Furniture In An L Shaped Room Expert Tips

L Shaped Sectional Sofa Designs For Stylish Comfort

L Shaped Sectional Sofa Designs For Stylish Comfort

How To Arrange Furniture In An L Shaped Room Expert Tips

How To Arrange Furniture In An L Shaped Room Expert Tips

L Shaped Sectional Sofa Designs For Stylish Comfort

L Shaped Sofa For Open Plan Living Room Ideas To Inspire You Ideal Home

99 Stylish Living Room Ideas To Copy Now

Designing A Cozy Living Room With An L Shaped Sofa Ideas And Inspirat Homebody

8 Awkward Living Room Layout Ideas Designcafe

