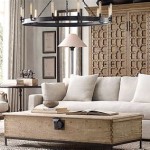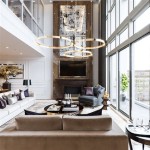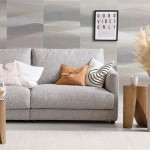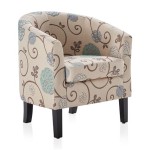Living Room Layout: Open Floor Plan
Open floor plans have become a popular choice in modern homes, offering a sense of spaciousness and facilitating interaction between family members. However, designing a functional and aesthetically pleasing living room within an open concept can be challenging. This requires careful planning and consideration of various factors, including traffic flow, furniture placement, and defining distinct zones within the larger space.
Key Considerations for Open Floor Plan Living Rooms
Several factors contribute to a successful open floor plan living room layout:
- Defining Zones: Establishing clear zones for different activities, such as conversation, dining, and relaxation, is crucial. This can be achieved through strategic furniture placement, area rugs, and variations in lighting.
- Traffic Flow: Ensure smooth and unobstructed pathways throughout the space. Avoid placing furniture in areas that will disrupt movement between zones.
- Furniture Placement: The arrangement of furniture should both define zones and encourage interaction. Consider the size and scale of furniture pieces in relation to the overall space.
- Focal Point: Establish a clear focal point within the living room area, such as a fireplace, a large window, or a statement piece of furniture. This helps anchor the space and draw the eye.
- Lighting: Utilize a combination of ambient, task, and accent lighting to create a layered and inviting atmosphere. Different lighting fixtures can also help delineate zones.
- Visual Cohesion: Maintain a consistent style and color palette throughout the open floor plan to create a harmonious and unified aesthetic.
Creating Zones in an Open Floor Plan
Defining distinct zones within an open floor plan is essential for creating a sense of order and purpose. This can be accomplished through several design strategies:
- Area Rugs: Strategically placed area rugs can visually delineate separate areas, such as a conversation area or a dining space. They also add warmth and texture to the room.
- Furniture Arrangement: Positioning furniture to create "rooms" within the open space is key. For example, a sofa and armchairs arranged around a coffee table define a conversation area.
- Room Dividers: Open shelving units, half walls, or strategically placed screens can provide subtle separation without completely closing off the space.
- Varying Ceiling Heights: Changes in ceiling height, such as a tray ceiling over the dining area, can visually differentiate zones.
- Lighting: Different lighting fixtures can be used to highlight specific areas and create distinct moods. Pendants over a kitchen island, for example, differentiate it from the living room.
Furniture Placement Strategies
Careful furniture placement is critical to achieving a functional and aesthetically appealing open plan living room. Consider these strategies:
- Conversation Area: Arrange seating to encourage conversation. Place sofas and armchairs facing each other, with a coffee table in the center.
- Traffic Flow: Leave ample space for movement between furniture pieces and through different zones.
- Scale and Proportion: Select furniture that is appropriately sized for the space. Oversized furniture can overwhelm a smaller area, while undersized pieces can get lost in a larger room.
- Focal Point: Arrange furniture to emphasize the room's focal point, such as a fireplace or a large window with a view.
- Visual Balance: Distribute furniture evenly throughout the space to avoid creating a lopsided or unbalanced feel.
Lighting Considerations for Open Floor Plans
Lighting plays a vital role in defining zones and creating the desired atmosphere in an open floor plan living room. A layered lighting approach is often recommended:
- Ambient Lighting: General overhead lighting provides overall illumination for the entire space. Recessed lighting, track lighting, or a statement chandelier are common choices.
- Task Lighting: Floor lamps, table lamps, and pendant lights provide focused light for specific tasks, such as reading or working.
- Accent Lighting: Wall sconces, uplights, and picture lights highlight architectural features, artwork, and other decorative elements.
- Natural Light: Maximize natural light by keeping window treatments minimal and arranging furniture to take advantage of views.
- Dimmers: Installing dimmers allows for flexibility in controlling the light levels and creating different moods.
Maintaining Visual Cohesion
In an open floor plan, maintaining a sense of visual cohesion between the living room and adjacent areas is important. This creates a harmonious and unified space:
- Color Palette: Use a consistent color palette throughout the open plan. This doesn't mean every room has to be the same color, but the colors should complement each other.
- Flooring: Consistent flooring throughout the open plan helps to unify the space. If different flooring materials are used, ensure they transition smoothly.
- Style: Maintain a consistent style throughout the open plan, whether it's modern, traditional, or eclectic. This helps to create a cohesive and well-designed space.
- Materials: Using similar materials, such as wood or metal accents, in different areas can help tie the spaces together visually.

Lay Out Your Living Room Floor Plan Ideas For Rooms Small To Large

How To Arrange Furniture With An Open Concept Floor Plan Setting For Four Interiors
:strip_icc()/open-floor-plan-design-ideas-13-proem-studio-white-oak-3-57715775317c4b2abc88a4cefa6f06b7.jpeg?strip=all)
22 Open Floor Plan Decorating Ideas Straight From Designers
:strip_icc()/open-floor-plan-design-ideas-21-rikki-snyder-4-c0012504a6594446932c2893164d3c95.jpeg?strip=all)
22 Open Floor Plan Decorating Ideas Straight From Designers

Pros And Cons Of Open Concept Floor Plans Hgtv

Pros And Cons Of Open Concept Floor Plans Hgtv

15 Ways To Create Separation In An Open Floor Plan

18 Great Room Ideas Open Floor Plan Decorating Tips

Open Concept Vs Traditional Layout Which One Is Better

Stunning Open Concept Living Room Ideas








