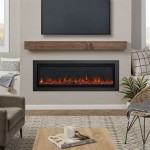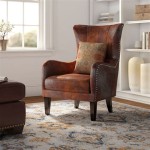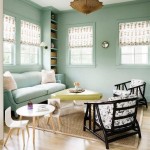Optimizing Living Room Furniture Arrangement Through Floor Plans
The living room serves as a central gathering space within a home, demanding careful consideration of its furniture arrangement. Employing a floor plan as a foundational tool allows for a systematic and informed approach to this process, maximizing functionality, aesthetics, and the overall flow of the room. Effective furniture arrangement, guided by a floor plan, enhances the usability and comfort of the living room, turning a potentially chaotic space into a welcoming and organized environment.
A floor plan, in its simplest form, is a scaled diagram showcasing the dimensions and features of a room from an overhead perspective. This includes walls, doors, windows, fireplaces, and any other fixed architectural elements. When leveraged for interior design, the floor plan becomes a strategic document, facilitating the planning and arrangement of furniture before any physical movement takes place. This preemptive planning significantly reduces trial-and-error, potentially saving time, effort, and avoiding damage to furniture or the room itself.
The process of utilizing a floor plan for living room furniture arrangement typically involves several key steps. First, an accurate floor plan must be created. This can be achieved through manual measurement and drafting, utilizing architectural software, or even employing online room planning tools. The chosen method should provide a precise representation of the room's dimensions. Following the creation of the floor plan, the dimensions of existing furniture pieces are recorded. These dimensions should include length, width, and height, as accurate measurements are crucial for effective space planning. These measurements are then scaled down to match the scale of the floor plan. Cut-out furniture templates, either physical or digital, representing the scaled-down furniture dimensions are used to experiment with different layouts without moving the actual furniture. This allows for preliminary assessments of traffic flow, focal points, and overall spatial balance.
Once a promising arrangement is identified on the floor plan, it's essential to translate the plan into the actual physical space. This involves physically moving the furniture according to the plan and evaluating the impact on the room. This step allows for a real-world assessment of the arrangement, considering factors such as natural light, viewing angles, and personal preferences. Adjustments can be made as needed until the optimal furniture arrangement is achieved. It's important to remember that the floor plan serves as a guide, and the final arrangement should reflect the individual needs and preferences of the occupants.
Understanding Room Dimensions and Traffic Flow
Accurately measuring the living room's dimensions is paramount to creating a functional and aesthetically pleasing furniture arrangement. The floor plan should clearly depict the length and width of the room, as well as the position of any architectural obstacles such as columns, alcoves, or built-in shelving. These dimensions are crucial for determining the size and placement of furniture. Overestimating the available space can lead to cramped and uncomfortable arrangements, while underestimating can result in a sparsely furnished and uninviting room.
Beyond the overall dimensions, it's essential to consider ceiling height. Low ceilings can make a room feel smaller and more confined, necessitating the use of lower-profile furniture to maximize the sense of space. High ceilings, on the other hand, can accommodate taller furniture and elaborate lighting fixtures, adding visual interest and creating a more grand and spacious feeling.
Traffic flow refers to the pathways people use to move through the living room. A well-designed furniture arrangement should facilitate smooth and unobstructed movement, avoiding bottlenecks and creating clear pathways between different areas of the room. Common traffic patterns include entryways to seating areas, walkways to adjacent rooms, and access to windows or balconies. These pathways should be at least 30 inches wide to allow for comfortable passage. Consider the placement of large furniture pieces, such as sofas and coffee tables, to avoid blocking these pathways and creating awkward or inconvenient routes.
Analyzing traffic flow on the floor plan can help identify potential problem areas before any furniture is moved. By strategically positioning furniture, it's possible to direct traffic flow in a way that maximizes functionality and minimizes disruption. For example, placing a sofa perpendicular to a doorway can create a visual barrier that discourages direct passage through the seating area, while leaving ample space around the perimeter of the room can facilitate easy movement throughout the space.
Establishing a Focal Point and Creating Zones
Every well-designed living room benefits from a defined focal point. This is the visual anchor that draws the eye and provides a sense of order and balance to the space. Common focal points include fireplaces, large windows with attractive views, statement art pieces, or even a well-placed television. The furniture arrangement should be oriented around this focal point, creating a cohesive and visually appealing composition.
The placement of the sofa is often dictated by the location of the focal point. If a fireplace is the focal point, the sofa should be positioned to face it, creating a comfortable seating area for enjoying the warmth and ambiance of the fire. If a large window is the focal point, the sofa can be placed to take advantage of the natural light and the view. In cases where a television is the focal point, the sofa should be positioned at a comfortable viewing distance, minimizing glare and ensuring optimal viewing angles.
Zoning involves dividing the living room into distinct functional areas based on their intended use. A living room can often accommodate multiple zones, such as a seating area for conversation, a reading nook, a play area for children, or a home office corner. Each zone should be defined by its furniture arrangement, creating a sense of separation and purpose.
Area rugs can be used to visually define zones within the living room. A large area rug placed under the seating area can anchor the furniture and create a sense of cohesion. Smaller rugs can be used to define individual zones, such as a reading nook or a play area. The choice of rug size, color, and pattern can further enhance the visual separation between zones and contribute to the overall aesthetic of the room.
Furniture placement, such as using the back of a sofa as a room divider, also helps create zones. This can be particularly useful in open-concept living spaces where there are no physical walls to separate different areas. Strategic furniture placement can create a sense of privacy and define the boundaries of each zone, while still maintaining an open and airy feel.
Choosing the Right Furniture Sizes and Types
Selecting furniture that is appropriately sized for the living room is crucial for creating a balanced and comfortable space. Oversized furniture can overwhelm a small room, making it feel cramped and uncomfortable, while undersized furniture can get lost in a large room, creating a feeling of emptiness and imbalance. The floor plan can be used to experiment with different furniture sizes and configurations to determine the optimal scale for the room.
Consider the scale of the furniture in relation to the room's dimensions. A general rule of thumb is to leave at least 3 feet of space between furniture pieces to allow for comfortable movement. In smaller living rooms, it may be necessary to opt for smaller-scale furniture, such as loveseats instead of full-size sofas, or nesting tables instead of large coffee tables. In larger living rooms, larger-scale furniture can be used to fill the space and create a more dramatic and inviting atmosphere.
The type of furniture chosen should reflect the intended use of the living room. If the living room is primarily used for entertaining guests, comfortable seating arrangements, such as sofas, armchairs, and ottomans, are essential. If the living room is used for relaxation and entertainment, a comfortable sofa, a large television, and a well-stocked bookshelf may be more appropriate. Consider the lifestyle and needs of the occupants when selecting furniture to ensure that the living room is both functional and comfortable.
Multi-functional furniture can be a valuable asset in smaller living rooms. Sofa beds, storage ottomans, and nesting tables can provide additional functionality without taking up excessive space. These types of furniture can be particularly useful in apartments or condos where space is limited. By choosing furniture that serves multiple purposes, it's possible to maximize the functionality of the living room without sacrificing style or comfort.
Ultimately, the effective use of a floor plan in determining living room furniture arrangement optimizes the utilization of space, enhances traffic flow, and creates aesthetically pleasing and functional environments. By carefully considering the dimensions of the room, the placement of architectural features, and the intended use of the space, it is possible to create a living room that is both comfortable and inviting.

How To Arrange Furniture With A Floor Planning Tool

12 Square Living Room Layouts Ideas For Your Home Roomhints
:strip_icc()/100185277-720ea7a9044a47ed96ed87d0b159b6a1.jpg?strip=all)
Living Room Layouts To Make The Most Of Your Gathering Space

Furniture Placement In A Large Room How To Decorate

How To Arrange Furniture In A Family Room Decorate Living Arrangement Livingroom Layout Design

Furniture Arrangement Plan Living Room Google Keresés Layout Livingroom

Furniture Placement Dilemmas How To Decorate

Space Planning And An Overcrowded Room Abby Klatsky Interiors

How To Design A Space For Good Flow Including Measurements

What You Need To Know Make A Dark Square Living Room With Multiple Doors Work Michael Helwig Interiors
See Also








