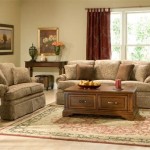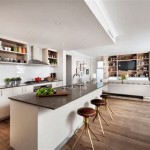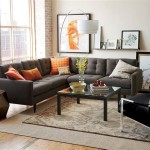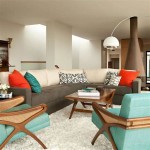The Allure and Functionality of Open Kitchen, Living Room, and Dining Room Spaces
The open floor plan, encompassing the kitchen, living room, and dining room into a single, expansive area, has become a pervasive design trend in modern homes. This configuration offers numerous advantages, fostering a sense of spaciousness, enhancing social interaction, and facilitating a seamless flow of movement and light throughout the home. However, successfully implementing an open kitchen, living room, and dining room requires careful planning and consideration of various factors, including layout, functionality, aesthetics, and noise control.
Maximizing Space and Light in Open Floor Plans
One of the primary benefits of an open kitchen, living room, and dining room is the creation of a larger, more airy environment. Eliminating walls that traditionally separate these spaces allows for the free flow of natural light, illuminating the entire area and reducing the reliance on artificial lighting. This increased light penetration can contribute to a more cheerful and inviting atmosphere, making the home feel more expansive and comfortable.
To further maximize the feeling of spaciousness, consider incorporating light-colored paint palettes for walls and ceilings. Light hues reflect light more effectively than darker shades, contributing to a brighter and more open ambiance. Strategically placed mirrors can also amplify the natural light and create the illusion of greater depth, particularly in smaller open floor plan spaces.
Furniture selection plays a crucial role in maintaining an open and uncluttered look. Opt for furniture pieces that are proportionate to the room's scale and avoid overcrowding the space. Multi-functional furniture, such as ottomans with hidden storage or sofa beds, can further optimize space utilization. Minimizing visual clutter by incorporating built-in storage solutions and keeping surfaces clear also contributes to a more streamlined and spacious feel.
Enhancing Social Interaction and Connectivity
The open concept kitchen, living room, and dining room promotes social interaction and connectivity within the household. With the elimination of physical barriers, family members and guests can easily interact while engaging in different activities. For instance, a cook can participate in conversations with individuals relaxing in the living room or seated at the dining table, fostering a sense of togetherness and shared experience.
This design is particularly beneficial for families with young children, as parents can supervise children playing in the living room while preparing meals in the kitchen. It also facilitates entertaining, allowing hosts to easily interact with guests while preparing and serving food and beverages. The open layout creates a more inclusive and engaging environment for social gatherings, encouraging interaction and creating a vibrant atmosphere.
The strategic placement of furniture can further enhance social interaction within the open plan. Arranging seating areas to promote conversation, such as arranging sofas and chairs in a semi-circle, encourages face-to-face interaction. A large kitchen island with bar stools provides a casual gathering spot for guests to socialize while the host is preparing food. Optimizing the layout to facilitate easy movement and interaction between the different zones is key to maximizing the social benefits of an open kitchen, living room, and dining room.
Defining Zones and Maintaining Functionality
While the open floor plan offers numerous advantages, it is crucial to define distinct zones for the kitchen, living room, and dining room to maintain functionality and prevent the space from feeling chaotic. Clear delineation of these areas helps to create a sense of order and organization within the open space, ensuring that each zone serves its intended purpose effectively.
Visual cues such as area rugs can be used to define seating areas in the living room and anchor the dining table. Changes in flooring materials can also serve as visual separators, for example, transitioning from hardwood flooring in the living room to tile flooring in the kitchen. These subtle transitions visually delineate the different zones without obstructing the flow of movement.
Furniture placement plays a critical role in defining zones. A large sofa can act as a visual barrier between the living room and dining room, while a kitchen island can define the boundary between the kitchen and living area. Strategic use of shelving units or room dividers can also create a sense of separation without completely closing off the space.
Lighting is another powerful tool for defining zones within an open floor plan. Different types of lighting can be used to create distinct moods and atmospheres in each area. Task lighting, such as under-cabinet lighting in the kitchen, provides focused illumination for specific activities, while ambient lighting, such as recessed lighting in the living room, creates a soft and inviting atmosphere. Accent lighting, such as spotlights highlighting artwork in the dining area, can draw attention to specific features and further define the space.
Effective storage solutions are essential for maintaining a clutter-free and functional open kitchen, living room, and dining room. Built-in cabinets, shelving units, and storage ottomans can help to keep belongings organized and out of sight. A well-organized pantry in the kitchen, a dedicated storage area for media equipment in the living room, and a sideboard in the dining room can all contribute to a more organized and functional space.
Addressing Noise Control Considerations
The open concept design can sometimes present challenges related to noise control. Sounds emanating from the kitchen, such as the operation of appliances or conversations, can easily permeate the living room and dining room, potentially disrupting activities such as watching television or engaging in quiet conversation. Therefore, incorporating sound-dampening materials and strategies is crucial for mitigating noise levels and creating a more comfortable living environment.
Soft surfaces, such as area rugs, curtains, and upholstered furniture, effectively absorb sound waves and reduce reverberation. Choosing plush carpets and thick curtains can significantly minimize noise transmission throughout the open space. Upholstered furniture, such as sofas and armchairs, also helps to absorb sound and create a quieter atmosphere.
Acoustic panels can be strategically placed on walls or ceilings to absorb sound and reduce echoes. These panels come in a variety of styles and designs, allowing them to be seamlessly integrated into the overall aesthetic of the space. Consider incorporating decorative acoustic panels to add visual interest while simultaneously improving sound quality.
Selecting appliances with noise reduction features can also help to minimize noise levels in the kitchen. Look for dishwashers, refrigerators, and range hoods that are specifically designed to operate quietly. Consider installing soft-closing drawers and cabinets to reduce the noise generated from closing them. Insulating walls and floors during construction can further enhance soundproofing and minimize noise transmission between rooms.
Careful consideration of material choices can further mitigate noise. Hard surfaces, such as tile and hardwood flooring, tend to reflect sound, while softer materials, such as cork flooring or linoleum, absorb sound more effectively. Using a combination of hard and soft materials can help to balance acoustics and create a more comfortable auditory environment. Utilizing heavy drapes or cellular shades on windows can also help to absorb sound from outside, further reducing noise pollution.
Creating a visual barrier, such as a strategically placed bookshelf, can also help to dampen sound transmission. Dense, solid objects act as physical barriers, preventing sound waves from traveling freely through the space. Plants can also act as natural sound dampeners, absorbing sound waves and improving the overall acoustics of the room. Incorporating a combination of these sound-dampening strategies can help to create a more peaceful and enjoyable open kitchen, living room, and dining room.

15 Open Concept Kitchens And Living Spaces With Flow Hgtv

Home Interior With Open Plan Kitchen Lounge And Dining Area

20 Small Open Concept Kitchen Living Room Ideas The Crafty S

The Benefits Of An Open Concept Kitchen Design About Kitchens More

Stunning Open Concept Living Room Ideas

8 Inspiring Open Concept Kitchen You Ll Love Avionale Design

50 Open Concept Kitchen Living Room And Dining Floor Plan Ideas 2024 Ed

Open Concept Kitchen Design Is It Right For Your Home Decorcabinets Com

Open Concept Kitchen Dining And Living Room Palette Pro

Biggest Open Plan Design Mistakes Why It May Not Be For You Youtube








