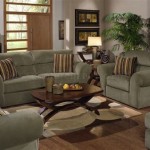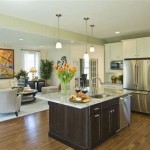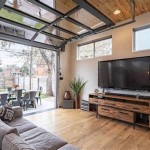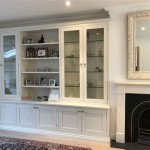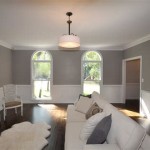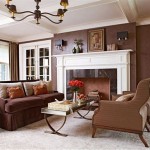Open Plan Living Room Ideas
Open plan living spaces have become increasingly popular in recent years, offering a sense of spaciousness and fluidity within the home. This design concept seamlessly blends the living room, dining area, and kitchen, creating a unified and inviting atmosphere. Open plan living rooms provide flexibility and functionality, allowing for multi-purpose use and a flow of natural light throughout the connected spaces. However, designing an open plan living room that is both aesthetically pleasing and practical can be a challenge. This article explores various open plan living room ideas, encompassing design elements, furniture choices, and practical tips to maximize the potential of this popular architectural style.
Defining Zones Within the Open Plan
One of the primary concerns with open plan living is creating distinct zones within the unified space. While the various areas are interconnected, it is crucial to visually and functionally separate them to avoid a cluttered and chaotic feel. Several techniques can be employed to achieve this.
Firstly, furniture placement plays a vital role in defining zones. Arranging furniture in clusters or groups around specific areas can create separate zones within the open plan space. For instance, placing a sofa and armchairs in a designated living area while positioning a dining table and chairs in a separate dining zone can clearly delineate the intended uses of the spaces.
Secondly, incorporating area rugs can effectively differentiate zones within the open plan layout. A large rug positioned under the living room furniture can create a distinct seating area, while a smaller rug under the dining table can define the dining space. The use of contrasting colors or patterns in the rugs further enhances visual separation.
Thirdly, variations in ceiling height or the use of architectural features can be leveraged to create distinct zones. Employing a dropped ceiling or a decorative archway over the dining area can delineate it from the living space. Incorporating a built-in bookcase as a room divider can both separate the zones and provide additional storage.
Maximizing Space and Functionality
The open plan layout offers the advantage of maximizing space, especially in smaller homes. However, it is important to implement design strategies that optimize the use of available space and ensure functionality.
Firstly, furniture selection plays a crucial role in creating a spacious and uncluttered feel. Opting for multi-functional furniture pieces, such as sofa beds or ottomans with storage compartments, can maximize space efficiency. Choosing furniture with a smaller footprint and lighter upholstery can further enhance a sense of spaciousness.
Secondly, strategically incorporating storage solutions can help maintain order and minimize visual clutter. Embracing built-in shelving, cabinets, or storage benches can provide ample storage space while seamlessly blending into the open plan design.
Thirdly, adopting a minimalist approach to décor can complement the open plan layout. Limiting the number of decorative objects and opting for clean lines and simple forms can create a sense of spaciousness and enhance the overall flow of the living area.
Harmonizing the Open Plan Living Room
The open plan layout presents an opportunity to create a cohesive and harmonious design. By carefully selecting colors, textures, and materials, you can achieve a unified aesthetic that balances the various zones.
Firstly, selecting a consistent color palette throughout the open plan living room can create a sense of unity and flow. Opting for a neutral base color, such as white or gray, and incorporating pops of color through accessories or furniture can provide visual interest while maintaining a cohesive look.
Secondly, using similar textures and materials across the different zones can contribute to a harmonious design. For example, incorporating wood flooring throughout the open plan space can tie the living room, dining area, and kitchen together.
Thirdly, incorporating elements that complement each other can enhance the overall aesthetic. For example, choosing furniture pieces with similar styles or incorporating similar decorative accents in the various zones can create a unified and balanced design.
In conclusion, designing an open plan living room requires careful consideration of various factors, including space planning, furniture selection, and aesthetic choices. By following these ideas, you can transform your open plan living room into a functional, stylish, and inviting space that seamlessly blends the living room, dining area, and kitchen, creating a unified and harmonious living experience.

18 Great Room Ideas Open Floor Plan Decorating Tips

Pin On Decorating

Stunning Open Concept Living Room Ideas

Ravishing Open Plan Ideas For Your Living Room

How To Decorate Your Open Floor Plan Like A Pro Interior Design Home Staging Jacksonville Fl Interiors Revitalized

Open Plan Living The Perfect Choice For Family Life
:strip_icc()/open-floor-plan-design-ideas-13-proem-studio-white-oak-3-57715775317c4b2abc88a4cefa6f06b7.jpeg?strip=all)
22 Open Floor Plan Decorating Ideas Straight From Designers

10 Impressive Open Plan Living Room Ideas Greatbeanbags
:strip_icc()/open-floor-plan-design-ideas-21-rikki-snyder-4-c0012504a6594446932c2893164d3c95.jpeg?strip=all)
22 Open Floor Plan Decorating Ideas Straight From Designers

Coming Together Open Plan Living Rooms Home Beautiful

