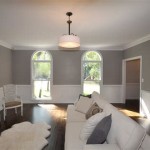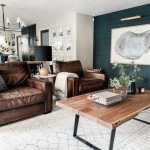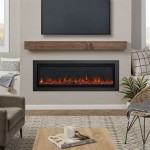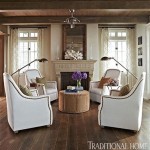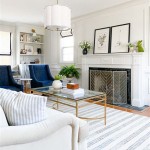Open Concept Living Room Layout
Open concept living room layouts are becoming increasingly popular in modern homes. They create a spacious and inviting atmosphere, allowing natural light to flow throughout the room and providing easy access to different areas. However, designing an open concept living room can be challenging, as it requires careful planning to ensure the space is both functional and aesthetically pleasing.
One of the main benefits of an open concept living room is its ability to make a small space feel larger. By removing walls and partitions, the room appears more expansive and airy. This is especially beneficial in urban areas where space is often limited. Additionally, open concept layouts promote a sense of openness and togetherness, as family members and guests can easily interact with each other regardless of their location in the room.
However, there are also some challenges to consider when designing an open concept living room. One potential issue is noise, as sound can easily travel throughout the room without any barriers. This can be particularly problematic if the living room is adjacent to a bedroom or office. To mitigate this, consider using area rugs, curtains, or other sound-absorbing materials to dampen noise levels.
Another challenge is defining different areas within the open concept space. Unlike traditional living rooms with separate rooms for seating, dining, and entertainment, an open concept layout requires creative solutions to create distinct zones. This can be achieved through the use of furniture placement, area rugs, and focal points such as fireplaces or artwork.
When designing an open concept living room, it's important to start by defining the different areas you want to create. For example, you may want to have a seating area for entertaining guests, a dining area for family meals, and a cozy corner for reading or relaxing. Once you know what areas you want, you can start arranging furniture to create a functional and inviting space.
It's also important to consider the flow of traffic when designing an open concept layout. Make sure there is enough space for people to move around comfortably without feeling cramped. Avoid placing furniture in a way that blocks the flow of movement, and ensure there is easy access to all areas of the room.
Finally, don't forget about the overall aesthetic of the open concept living room. The furniture, décor, and lighting should all work together to create a cohesive and visually appealing space. Consider the style of the home and the lifestyle of the occupants when choosing furnishings and accessories.
Open concept living room layouts offer a number of advantages, including increased space, improved natural light, and a sense of openness and togetherness. However, it's important to carefully plan the layout to ensure it's both functional and aesthetically pleasing. By following these tips, you can create an open concept living room that meets your needs and reflects your personal style.

How To Arrange Furniture With An Open Concept Floor Plan

24 Large Open Concept Living Room Designs Page 4 Of 5

Our Open Concept Living Room Life On Cedar Lane

How To Arrange Furniture With An Open Concept Floor Plan Setting For Four Interiors

Open Concept Kitchen Living Room Design Inspirations

10 Inviting Living Room Layouts Shutterfly

How To Decorate Your Open Floor Plan Like A Pro Interior Design Home Staging Jacksonville Fl Interiors Revitalized

Awkward Spaces Open Concept Layouts Pro Space Planning Tips Youtube

Harmonious Design Open Concept Living Room And Kitchen Ideas Decorilla Online Interior

Stunning Open Concept Living Room Ideas

