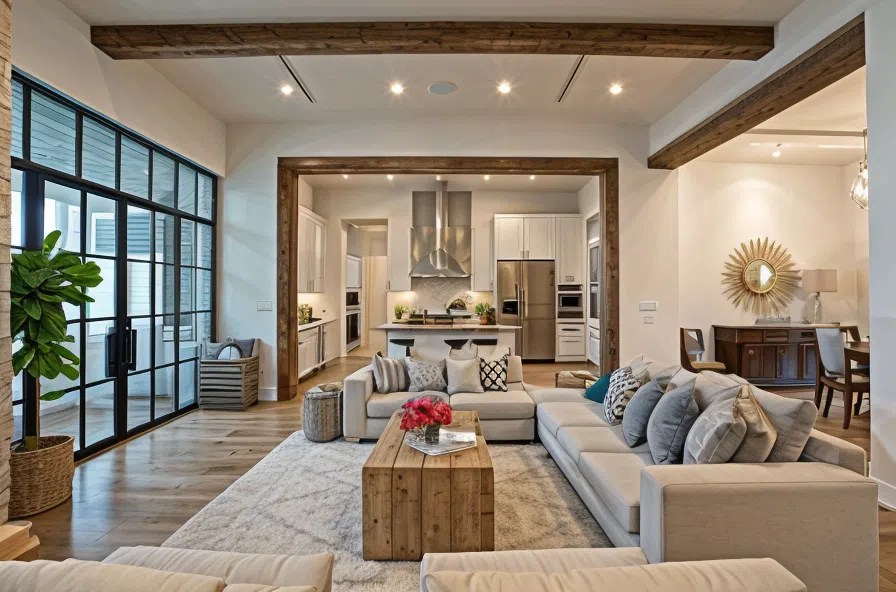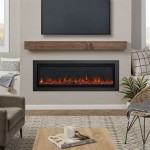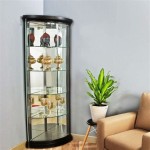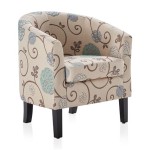Open Space Kitchen and Living Room Ideas
Open-space floor plans combine the kitchen and living room into one seamless area, creating a spacious and inviting environment. This layout offers various benefits, including improved natural light, increased sense of space, and easier entertaining flow. Whether you're a seasoned homeowner or embarking on a home renovation, incorporating these ideas will transform your space into a stylish and functional haven.
Layout Considerations
When planning an open-space kitchen and living room, careful layout is crucial. Define the functional zones with distinct furnishings and area rugs. Consider a kitchen island as a central anchor, providing space for cooking, food preparation, and socializing. Position seating areas around the island or in close proximity to create a cohesive flow between zones.
Furniture Selection
Choose furniture that complements the open space without overpowering it. Opt for versatile pieces like sectional sofas, which allow for multiple seating configurations and can define the living room zone. Choose dining tables that extend or offer hidden storage to accommodate varying needs. Consider using floating shelves or wall-mounted cabinetry to create additional storage without cluttering the floor space.
Lighting Design
Lighting is essential in open-space layouts to enhance both form and function. Incorporate layered lighting with a combination of natural light, ambient light, and task lighting. Large windows or skylights allow natural light to flood the space, creating a bright and airy atmosphere. Ambient lighting, such as chandeliers or recessed lights, provides overall illumination, while task lighting, such as under-cabinet lighting or pendant lights over the island, enhances functionality and creates visual interest.
Color Palette
Choosing a cohesive color palette is crucial to maintaining a harmonious flow between the kitchen and living room. Neutral colors, such as white, gray, or beige, create a timeless backdrop and allow flexibility in incorporating accents and accessories. Consider using pops of color through throw pillows, artwork, or curtains to add visual interest and personality.
Accessorizing
Accessorizing in an open-space layout requires careful consideration to avoid overwhelming the space. Opt for statement pieces, such as a large piece of artwork or a sculptural vase, that add visual impact without cluttering the floor plan. Use mirrors to reflect light and create the illusion of space. Indoor plants add a touch of nature and freshness while purifying the air.
Flooring Considerations
Flooring in an open-space kitchen and living room should be both durable and cohesive. Consider using the same flooring material throughout the area for a seamless flow. Hardwood floors offer a timeless and elegant option, while tile or stone provides durability and easy maintenance. If you prefer carpeting, choose a durable and stain-resistant material that complements the overall design.

Open Concept Kitchen Living Room Design Inspirations

Bring Kitchen Living Room Design Ideas To Life

20 Small Open Concept Kitchen Living Room Ideas The Crafty S

Open Concept Kitchen And Living Room 55 Designs Ideas

How To Design A Living Room With An Open Kitchen

Open Plan Kitchen Ideas

70 Adorable Sofas In The Kitchen That Won T Judge Open Concept Living Room And

7 Small Open Plan Kitchen Living Room Ideas Proficiency

Building An Open Concept Kitchen Living Room In 2024 Foyr

Open Concept Kitchen And Living Room Décor Modernize








