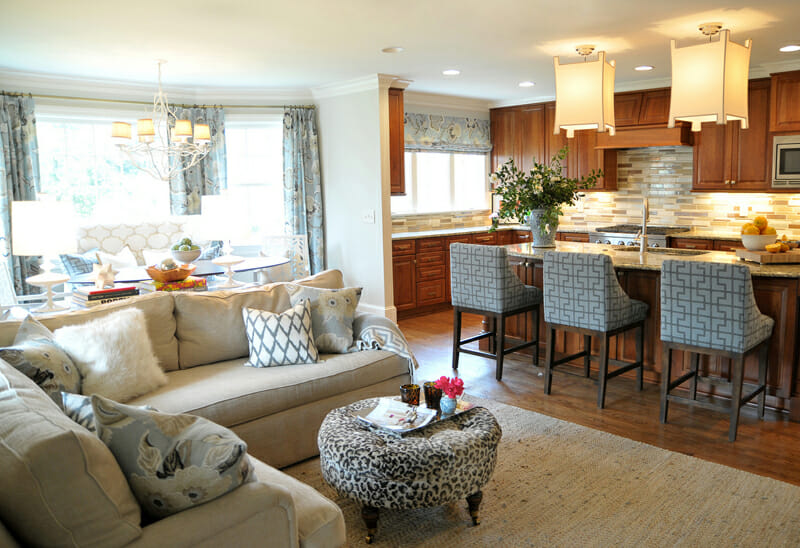Living Room Kitchen Open Concept: Transforming Your Home With a Seamless Flow
In today's modern homes, the traditional division between living room and kitchen is fading away, making way for the innovative and functional open concept design. This architectural concept merges these two spaces into a single, interconnected area, creating a sense of spaciousness and flexibility that caters to modern lifestyles.
Open concept living room kitchens offer a myriad of advantages, including increased natural light, improved ventilation, and a more sociable atmosphere. The absence of walls or partitions allows for an airy and open feeling, maximizing the perception of space, especially in smaller homes. The unobstructed flow of light enhances the overall brightness, making the space more inviting and comfortable.
Furthermore, open concept designs foster a sense of togetherness and interaction. Family members and guests can easily engage in conversations or activities across the different functional zones, promoting communication and social bonding. This is particularly beneficial for families with young children, as parents can keep an eye on their little ones while preparing meals or entertaining guests.
The versatility of open concept living room kitchens allows for a wide range of customization options. Whether you prefer a contemporary, minimalist aesthetic or a more traditional and cozy atmosphere, the open floor plan provides a blank canvas for your creativity. The absence of walls enables you to seamlessly integrate furniture, décor, and accessories to create a cohesive and personalized space.
However, it's important to consider a few factors when designing an open concept living room kitchen. First and foremost, proper zoning is crucial to define the different functional areas within the space. This can be achieved through the use of area rugs, contrasting flooring materials, or furniture arrangements that delineate the living room from the kitchen.
Another consideration is the potential for noise and odor transmission between the two spaces. Installing a powerful range hood, opting for quieter appliances, and incorporating sound-absorbing materials such as rugs or curtains can help mitigate these issues. Additionally, a kitchen island with a built-in sink or breakfast bar can act as a physical barrier and provide additional counter space.
Overall, the living room kitchen open concept is an innovative and functional design choice that offers numerous advantages. By merging these two spaces, you can create a more spacious, sociable, and versatile living environment that enhances the overall flow and functionality of your home. With careful planning and consideration of the unique needs of your household, you can design an open concept space that meets your aesthetic preferences and provides a harmonious and enjoyable living experience.

Open Concept Kitchen Living Room Design Inspirations

20 Small Open Concept Kitchen Living Room Ideas The Crafty S

Open Concept Kitchen Living Room America S Advantage Remodeling

Before After Contemporary Open Concept Living Room And Kitchen Decorilla Online Interior Design

Navigating Open Concept Kitchen Living Room Principles Blog

15 Open Concept Kitchens And Living Spaces With Flow Hgtv

30 Open Concept Kitchens Pictures Of Designs Layouts

Open Concept Kitchen And Living Room Décor Modernize

Biggest Open Plan Design Mistakes Why It May Not Be For You Youtube

Open Kitchen Store Living Room Design








